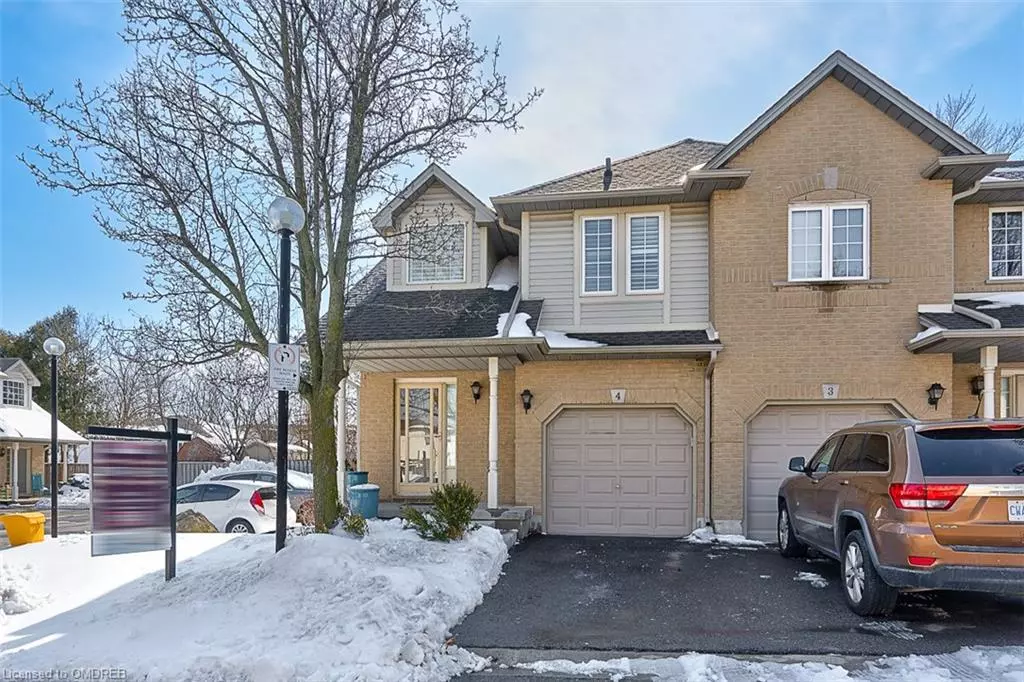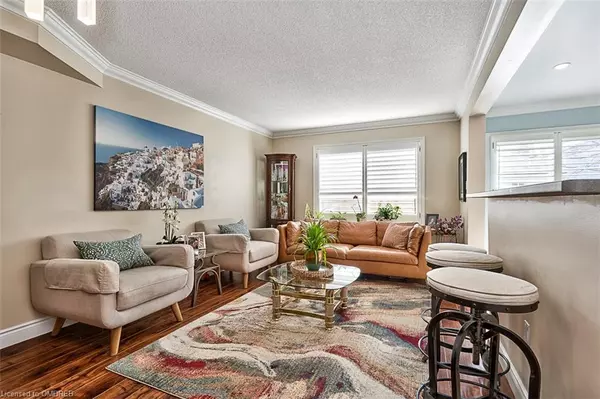$647,000
$625,000
3.5%For more information regarding the value of a property, please contact us for a free consultation.
819 Upper Paradise Road #4 Hamilton, ON L9C 5R1
3 Beds
3 Baths
1,325 SqFt
Key Details
Sold Price $647,000
Property Type Townhouse
Sub Type Row/Townhouse
Listing Status Sold
Purchase Type For Sale
Square Footage 1,325 sqft
Price per Sqft $488
MLS Listing ID 40383671
Sold Date 03/06/23
Style Two Story
Bedrooms 3
Full Baths 1
Half Baths 2
HOA Fees $450/mo
HOA Y/N Yes
Abv Grd Liv Area 1,325
Originating Board Oakville
Annual Tax Amount $3,573
Property Description
Welcome to 819 Upper Paradise unit #4, a spectacular Cape Cod style end unit located in the prestigious Upper Paradise enclave. This fully customized show home has been tastefully updated from top to bottom, from the dramatic 2 story entrance with custom painted picket staircase to the open concept main floor with designer paint tones, richly stained engineered flooring, crown moulding, custom lighting and California shutters. The absolute showstopper of this executive residence is the contemporary custom kitchen featuring professional series stainless appliances, a bar high island with seating for 3. Modern slab style cabinetry, purpose built computer nook, crown moulding, mosaic backsplash, and an oversized sliding glass door that lets in an abundance of natural light. Rounding out the main floor is a custom 2 piece bathroom. The second floor of this lovely spacious home offers 3 generous sized bedrooms with ample closet space, neutral designer paint tones, custom lighting and California shutters. The renovated 4 piece bathroom with solid surface quartz counter, imported tiles and contemporary lighting round out this show home! The fully finished basement has been carefully crafted with engineered flooring, smooth ceilings, potlights, an inviting gas fireplace, 2 piece bathroom and dedicated laundry, with ample storage. The spacious rear yard features privacy fencing and oversized patio for outdoor entertainment. Don't miss this turnkey updated executive! Homes of this calibre are rarely offered at this pricepoint!
Location
Province ON
County Hamilton
Area 16 - Hamilton Mountain
Zoning RT-20/S-1329
Direction Lincon M. Alexander Pkwy / Upper Paradise Rd.
Rooms
Basement Full, Finished
Kitchen 1
Interior
Interior Features Other
Heating Forced Air, Natural Gas
Cooling Central Air
Fireplace No
Window Features Window Coverings
Appliance Dishwasher, Dryer, Refrigerator, Stove, Washer
Laundry In-Suite
Exterior
Parking Features Attached Garage, Asphalt
Garage Spaces 1.0
Roof Type Asphalt Shing
Garage Yes
Building
Lot Description Urban, Highway Access, Park, Public Transit, Quiet Area, Schools, Shopping Nearby
Faces Lincon M. Alexander Pkwy / Upper Paradise Rd.
Sewer Sewer (Municipal)
Water Municipal
Architectural Style Two Story
Structure Type Aluminum Siding, Brick
New Construction No
Others
HOA Fee Include Insurance,Building Maintenance,Maintenance Grounds,Parking,Water
Tax ID 182160004
Ownership Condominium
Read Less
Want to know what your home might be worth? Contact us for a FREE valuation!

Our team is ready to help you sell your home for the highest possible price ASAP
GET MORE INFORMATION





