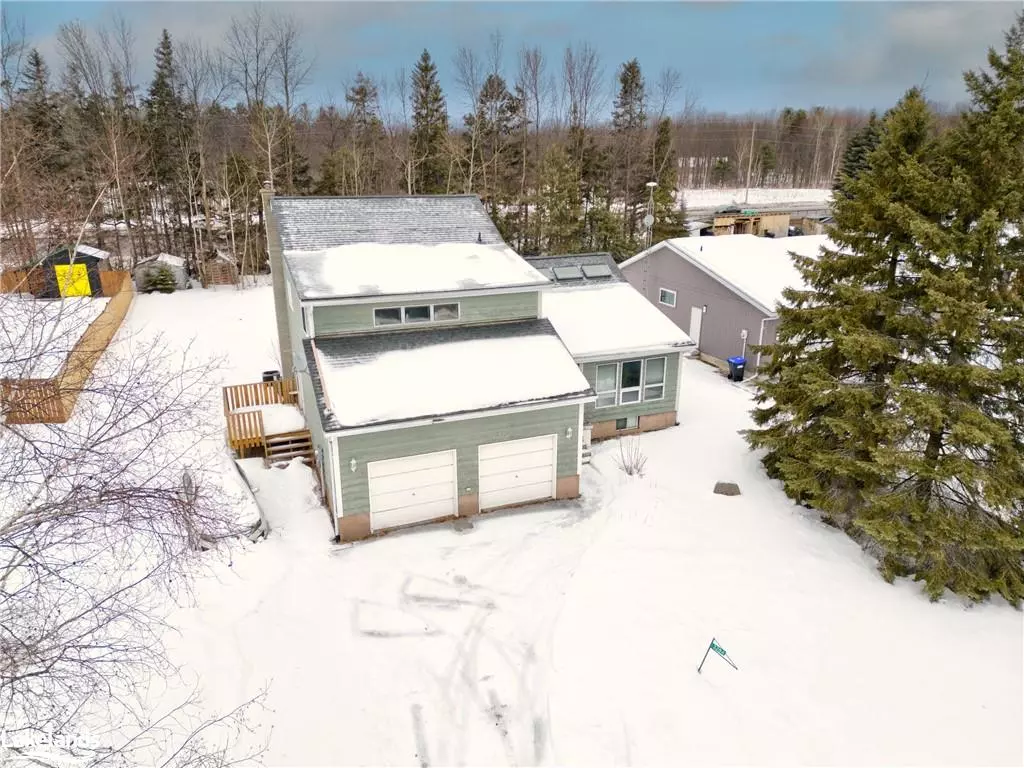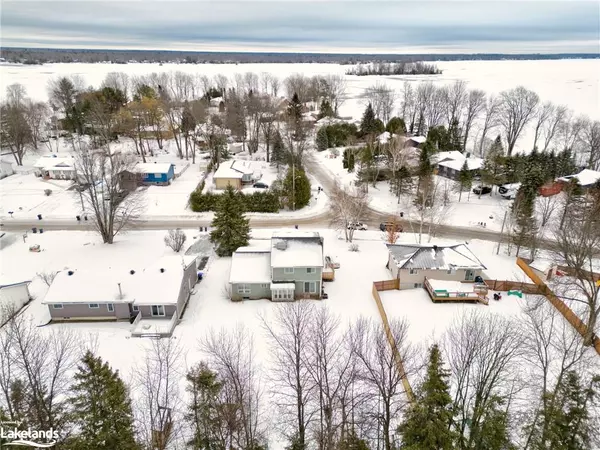$557,500
$599,000
6.9%For more information regarding the value of a property, please contact us for a free consultation.
3284 Shoreview Drive Washago, ON L0K 2B0
4 Beds
3 Baths
2,209 SqFt
Key Details
Sold Price $557,500
Property Type Single Family Home
Sub Type Single Family Residence
Listing Status Sold
Purchase Type For Sale
Square Footage 2,209 sqft
Price per Sqft $252
MLS Listing ID 40364998
Sold Date 02/16/23
Style Two Story
Bedrooms 4
Full Baths 2
Half Baths 1
Abv Grd Liv Area 2,209
Originating Board The Lakelands
Annual Tax Amount $2,946
Lot Size 0.347 Acres
Acres 0.347
Property Description
Opportunity knocks! This large 3500+ sqft (total), 4 bed + den, 3 bath home is looking for its new owners to bring it back to life. Situated in a great commuting location just off of HWY 11 and steps to Lake Couchiching with canal access, this 1989 Viceroy home exudes so much potential! The vaulted ceilings, skylights and large windows allow wonderful natural light throughout the home. Upstairs you'll find an expansive primary bedroom with a 4 piece en-suite and walk in closet, as well as 3 other sizeable bedrooms and another 4 piece bathroom. The basement offers endless potential with full height ceilings, sizeable windows and so much space to create another 1380 sqft of extra living space. Separate side entryway also offers potential for an in-law suite or apartment down below. The oversized double car garage with inside access, huge tree lined backyard, newer side deck, new roof (2019), as well as Shoreview Park within walking distance, are just a few additional reasons why this home is worth investing in! Whether you're looking for a multigenerational home, a homestead big enough for your large immediate family or as an investment property, it's impossible to ignore the endless possibilities with this one. Bring the family and come see for yourself - book your private viewing today!
Location
Province ON
County Simcoe County
Area Severn
Zoning R1
Direction Hwy 11 to Agnew Rd. to Shoreview Dr.
Rooms
Basement Full, Unfinished, Sump Pump
Kitchen 1
Interior
Heating Oil Forced Air
Cooling Central Air
Fireplace No
Window Features Window Coverings
Appliance Water Heater Owned, Dishwasher, Dryer, Hot Water Tank Owned, Microwave, Refrigerator, Stove, Washer
Laundry Main Level
Exterior
Exterior Feature Year Round Living
Parking Features Attached Garage
Garage Spaces 2.0
Waterfront Description Lake Privileges
Roof Type Asphalt Shing
Porch Deck
Lot Frontage 80.0
Lot Depth 189.0
Garage Yes
Building
Lot Description Rural, Rectangular, Beach, Near Golf Course, Hospital, Library, Major Highway, Marina, Schools, Shopping Nearby
Faces Hwy 11 to Agnew Rd. to Shoreview Dr.
Foundation Block
Sewer Septic Tank
Water Community Well
Architectural Style Two Story
Structure Type Wood Siding
New Construction No
Others
Tax ID 586100055
Ownership Freehold/None
Read Less
Want to know what your home might be worth? Contact us for a FREE valuation!

Our team is ready to help you sell your home for the highest possible price ASAP
GET MORE INFORMATION





