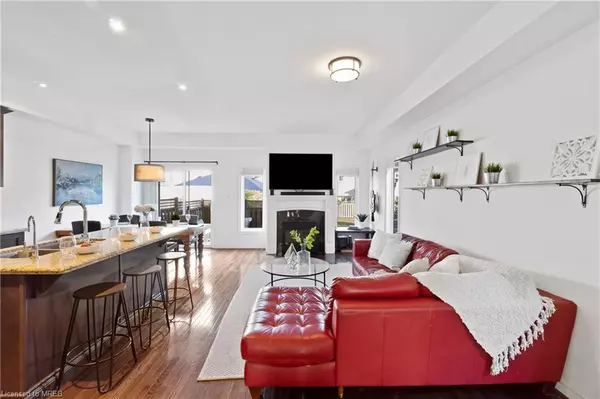$817,100
$799,900
2.2%For more information regarding the value of a property, please contact us for a free consultation.
29 Vallyside Lane Dundas, ON L9H 0A7
3 Beds
3 Baths
1,688 SqFt
Key Details
Sold Price $817,100
Property Type Townhouse
Sub Type Row/Townhouse
Listing Status Sold
Purchase Type For Sale
Square Footage 1,688 sqft
Price per Sqft $484
MLS Listing ID 40391787
Sold Date 03/25/23
Style Two Story
Bedrooms 3
Full Baths 2
Half Baths 1
HOA Fees $378/mo
HOA Y/N Yes
Abv Grd Liv Area 1,688
Originating Board Mississauga
Year Built 2010
Annual Tax Amount $4,879
Property Description
Beautiful 3bed, 3bath end-unit condo townhome located in the exclusive Valley Heights neighbourhood. Located in a quiet enclave of executive townhomes that is framed in by the Bruce Trail, Dundas Valley Conservation Area, Dundas Valley Golf and Curling Club and Delottinville Park. Beautifully upgraded throughout. Chef's kitchen w'S/S appls, backsplash, granite, under-cabinet lighting, centre island overlooking open concept liv/din spaces. Massive primary bdrm suite that overlooks scenic forest, has a sitting area, his/her closets, 4pc ensuite w'deep soaker tub & sep shower. 2 add'l bdrms both w'dbl closets & picture windows. Private backyard w'spacious deck. Do not miss out on this great opportunity.
Location
Province ON
County Hamilton
Area 41 - Dundas
Zoning RM1
Direction Davidson/Governor's Road
Rooms
Basement Full, Unfinished
Kitchen 1
Interior
Interior Features Central Vacuum, Auto Garage Door Remote(s), Other
Heating Forced Air, Natural Gas
Cooling Central Air
Fireplaces Number 1
Fireplaces Type Gas
Fireplace Yes
Window Features Window Coverings
Appliance Dishwasher, Dryer, Range Hood, Refrigerator, Stove, Washer
Laundry In-Suite
Exterior
Parking Features Attached Garage, Garage Door Opener, Asphalt
Garage Spaces 1.0
Pool None
View Y/N true
View Park/Greenbelt, Trees/Woods
Roof Type Asphalt Shing
Garage Yes
Building
Lot Description Urban, Near Golf Course, Greenbelt, Park, Playground Nearby, Quiet Area, Ravine, Schools, Shopping Nearby, Trails, View from Escarpment
Faces Davidson/Governor's Road
Foundation Poured Concrete
Sewer Sewer (Municipal)
Water Municipal
Architectural Style Two Story
Structure Type Brick, Stone, Stucco
New Construction No
Others
HOA Fee Include Insurance,Building Maintenance,Common Elements,Maintenance Grounds,Parking
Senior Community false
Ownership Condominium
Read Less
Want to know what your home might be worth? Contact us for a FREE valuation!

Our team is ready to help you sell your home for the highest possible price ASAP
GET MORE INFORMATION





