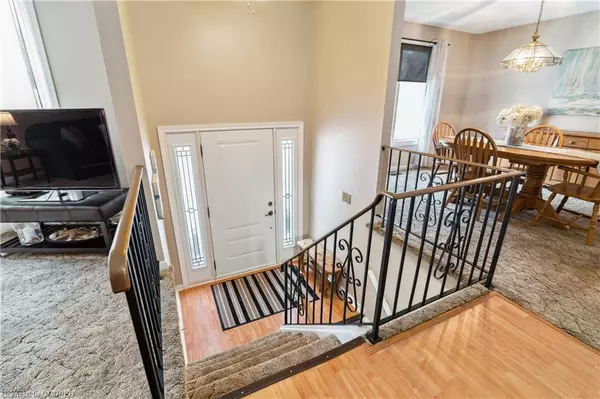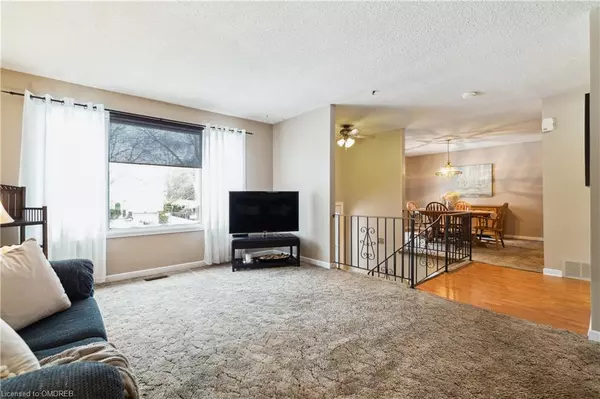$835,000
$799,000
4.5%For more information regarding the value of a property, please contact us for a free consultation.
1 Ivy Court Dundas, ON L9H 5R3
4 Beds
2 Baths
1,278 SqFt
Key Details
Sold Price $835,000
Property Type Single Family Home
Sub Type Single Family Residence
Listing Status Sold
Purchase Type For Sale
Square Footage 1,278 sqft
Price per Sqft $653
MLS Listing ID 40385878
Sold Date 03/17/23
Style Bungalow Raised
Bedrooms 4
Full Baths 1
Half Baths 1
Abv Grd Liv Area 2,211
Originating Board Oakville
Annual Tax Amount $4,788
Property Description
Fantastic opportunity in the heart of beautiful and historic Dundas. This bright and spacious raised bungalow is located on a quiet court where houses rarely come up for sale. Situated within easy walking distance to quaint downtown shops/restaurants, Bruce Trail and Dundas Valley Conservation area, excellent schools, parks and more! Set on a large corner lot, surrounded by mature lush greenery with a large deck and awning, that overlooks easy care perennials and wildflower gardens and views of the golf course. Lovingly cared for over 40 years by the seller, this home features an open concept design with a sunlit living room and separate dining area, open kitchen, and 3 good sized bedrooms on the main with a full bath. The bright fully finished lower level offers above grade windows with a large family room complete with wood burning fireplace, a 4th bedroom, office and bathroom. Plenty of parking on the double wide driveway. Furnace 2015 (with transferable warranty), Roof 2016, Leaf Guard Filter system 2022.
Location
Province ON
County Hamilton
Area 41 - Dundas
Zoning R2
Direction CREIGHTON TO ANN ST.
Rooms
Basement Full, Finished
Kitchen 1
Interior
Interior Features Other
Heating Forced Air, Natural Gas
Cooling Central Air
Fireplaces Number 1
Fireplaces Type Wood Burning
Fireplace Yes
Window Features Window Coverings
Appliance Dishwasher, Gas Stove, Refrigerator, Washer
Exterior
Parking Features Attached Garage, Garage Door Opener
Garage Spaces 1.0
Roof Type Asphalt Shing
Lot Frontage 55.05
Lot Depth 95.0
Garage Yes
Building
Lot Description Urban, Rectangular, City Lot, Near Golf Course, Landscaped, Park, Schools, Shopping Nearby
Faces CREIGHTON TO ANN ST.
Foundation Poured Concrete
Sewer Sewer (Municipal)
Water Municipal
Architectural Style Bungalow Raised
Structure Type Brick, Stucco
New Construction No
Others
Senior Community false
Tax ID 174820170
Ownership Freehold/None
Read Less
Want to know what your home might be worth? Contact us for a FREE valuation!

Our team is ready to help you sell your home for the highest possible price ASAP
GET MORE INFORMATION





