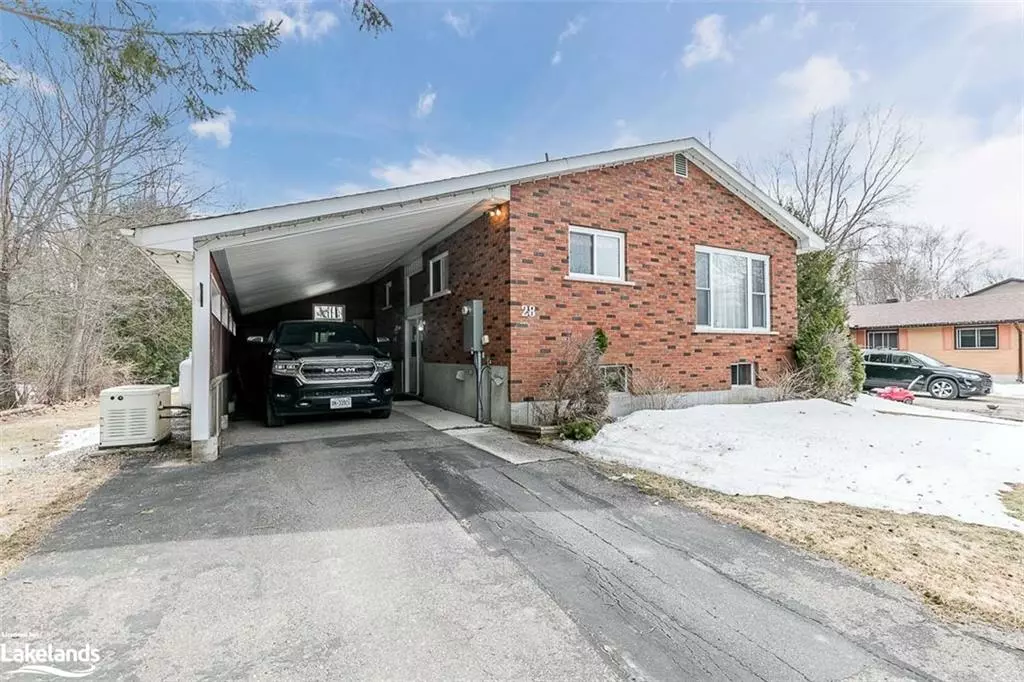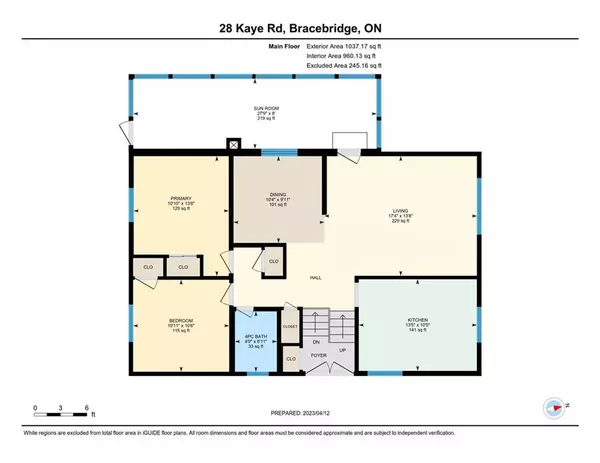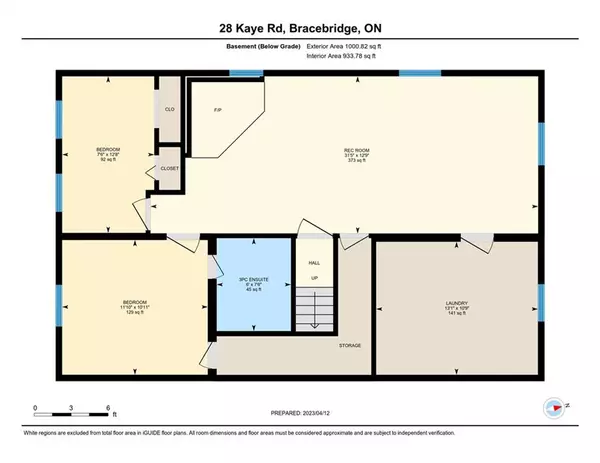$588,000
$595,000
1.2%For more information regarding the value of a property, please contact us for a free consultation.
28 Kaye Road Bracebridge, ON P1L 1L1
4 Beds
2 Baths
1,184 SqFt
Key Details
Sold Price $588,000
Property Type Single Family Home
Sub Type Single Family Residence
Listing Status Sold
Purchase Type For Sale
Square Footage 1,184 sqft
Price per Sqft $496
MLS Listing ID 40399229
Sold Date 04/21/23
Style Bungalow Raised
Bedrooms 4
Full Baths 2
Abv Grd Liv Area 2,144
Originating Board The Lakelands
Year Built 1979
Annual Tax Amount $3,046
Property Description
Well-built, 4 bedroom, 2 bathroom, Brick home with Detached Garage/Workshop in an Excellent Bracebridge Location! Large Town Lot. Large kitchen, spacious sunroom off the living room (28x8ft). Click on 3D Tour link to walk thru virtually before you come see in person! Possibilities for privacy in 2 living spaces both up and downstairs with 2 bedrooms and 1 bathroom on each floor. Main entrance goes up and down! This quiet, mature neighborhood is walking distance to shopping and downtown, easy access to Hwy 11. The lot itself is large, 200 ft deep, with a fantastic backyard space. The rear yard has a detached 24x20ft shop, has been used for woodworking (can be heated, has 100amp panel), plus extra storage in 2 sheds behind! This property has been well-loved for many years, and maintained by the same family for decades. Entirely heated and cooled by a 2020 air-to-air heat pump, there is also a gas fireplace in the basement + baseboard electric heat backup. This property is on full town services (sewer, water, natural gas), on a year round, paved, municipally maintained road. You can add your own touches to this property or move right in, depending on your tastes. Includes 16KW Generac automatic backup generator (propane), new in 2020. Includes all kitchen appliances, washer/dryer combo, wheelchair lift(s), remaining tools in the back workshop.
Location
Province ON
County Muskoka
Area Bracebridge
Zoning R1
Direction Hwy 11 to Taylor Rd, turn on Pine Street, follow Pine Street to the end, curves left and becomes Kaye Rd, #28, Sign-on-Property
Rooms
Basement Full, Finished
Kitchen 1
Interior
Interior Features High Speed Internet, Central Vacuum, Separate Heating Controls
Heating Baseboard, Heat Pump
Cooling Ductless, Energy Efficient, Other
Fireplaces Number 1
Fireplaces Type Gas
Fireplace Yes
Appliance Dishwasher, Dryer, Freezer, Refrigerator, Stove, Washer
Laundry In Basement, Laundry Room
Exterior
Exterior Feature Privacy, Storage Buildings, Year Round Living
Parking Features Detached Garage, Asphalt
Utilities Available Electricity Connected, Garbage/Sanitary Collection, Natural Gas Connected, Recycling Pickup, Street Lights, Phone Connected
Roof Type Asphalt Shing
Street Surface Paved
Handicap Access Stair Lift
Porch Enclosed
Lot Frontage 73.0
Lot Depth 216.0
Garage Yes
Building
Lot Description Urban, Rectangular, Business Centre, City Lot, Highway Access, Hospital, Library, Park, Quiet Area, Rec./Community Centre, Schools, Shopping Nearby
Faces Hwy 11 to Taylor Rd, turn on Pine Street, follow Pine Street to the end, curves left and becomes Kaye Rd, #28, Sign-on-Property
Foundation Concrete Perimeter
Sewer Sewer (Municipal)
Water Municipal-Metered
Architectural Style Bungalow Raised
Structure Type Brick
New Construction No
Others
Senior Community false
Ownership Freehold/None
Read Less
Want to know what your home might be worth? Contact us for a FREE valuation!

Our team is ready to help you sell your home for the highest possible price ASAP
GET MORE INFORMATION





