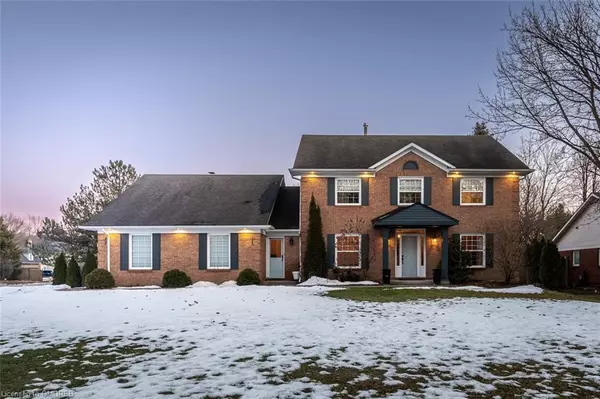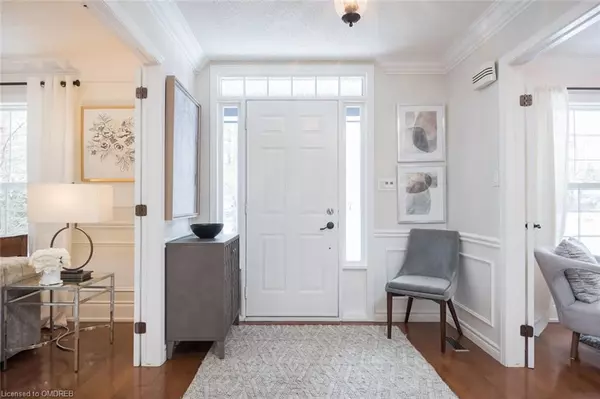$2,000,000
$2,149,900
7.0%For more information regarding the value of a property, please contact us for a free consultation.
71 Acredale Drive Carlisle, ON L0R 1H2
5 Beds
4 Baths
2,821 SqFt
Key Details
Sold Price $2,000,000
Property Type Single Family Home
Sub Type Single Family Residence
Listing Status Sold
Purchase Type For Sale
Square Footage 2,821 sqft
Price per Sqft $708
MLS Listing ID 40381553
Sold Date 04/03/23
Style Two Story
Bedrooms 5
Full Baths 2
Half Baths 2
Abv Grd Liv Area 4,159
Originating Board Oakville
Year Built 1988
Annual Tax Amount $7,810
Property Description
Over 4000 sq ft of living space perfectly situated on a large corner lot. Upgraded with timeless & elegant finishes. The exterior features inviting curb appeal & backyard oasis with inground pool, hot tub, outdoor kitchen, wet bar, covered living area, built-in speakers, ambient lighting, and mature trees. Luxury & space flow through the interior; hardwood floors, custom trim work, stone countertops, in-ceiling mood-setting speakers, 2 fireplaces & so much more. The functional layout includes a main floor office, formal living room, distinct dining room, sunken family room, custom chefs eat-in kitchen, main floor laundry & mudroom with exterior and garage access. The 2nd floor offers a luxurious primary suite; ensuite with claw foot tub, large glass shower & heated floors. Additional 3 bedrooms & 4-piece bath make this a true family home. The finished basement is an entertainers' dream with a movie theatre area, wet bar, fireplace, powder room, large rec area + home gym/guest bedroom!
Location
Province ON
County Hamilton
Area 43 - Flamborough
Zoning S1
Direction CARLISLE RD - FLAMBOROUGH HILLS DR - ACREDALE DR
Rooms
Basement Full, Finished
Kitchen 1
Interior
Interior Features Central Vacuum, Auto Garage Door Remote(s)
Heating Forced Air, Natural Gas
Cooling Central Air
Fireplaces Number 2
Fireplaces Type Electric, Wood Burning
Fireplace Yes
Window Features Window Coverings
Appliance Dishwasher, Dryer, Microwave, Refrigerator, Washer
Laundry Main Level
Exterior
Exterior Feature Built-in Barbecue, Landscaped, Lighting, Privacy
Parking Features Attached Garage, Garage Door Opener
Garage Spaces 2.0
Pool In Ground
Roof Type Asphalt Shing
Porch Patio
Lot Frontage 100.07
Lot Depth 218.43
Garage Yes
Building
Lot Description Rural, Cul-De-Sac, Near Golf Course, Rec./Community Centre
Faces CARLISLE RD - FLAMBOROUGH HILLS DR - ACREDALE DR
Foundation Poured Concrete
Sewer Septic Tank
Water Municipal
Architectural Style Two Story
Structure Type Brick, Block
New Construction No
Others
Senior Community false
Tax ID 175230097
Ownership Freehold/None
Read Less
Want to know what your home might be worth? Contact us for a FREE valuation!

Our team is ready to help you sell your home for the highest possible price ASAP
GET MORE INFORMATION





