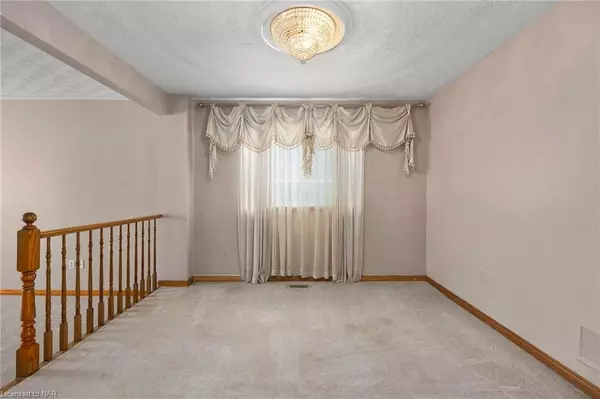$785,000
$849,999
7.6%For more information regarding the value of a property, please contact us for a free consultation.
397 East 24 Street Hamilton, ON L8V 4X3
3 Beds
3 Baths
2,050 SqFt
Key Details
Sold Price $785,000
Property Type Single Family Home
Sub Type Single Family Residence
Listing Status Sold
Purchase Type For Sale
Square Footage 2,050 sqft
Price per Sqft $382
MLS Listing ID 40371695
Sold Date 03/20/23
Style Two Story
Bedrooms 3
Full Baths 2
Half Baths 1
Abv Grd Liv Area 2,050
Originating Board Niagara
Annual Tax Amount $5,254
Property Description
Welcome to this 2 story home located beautifully on the top of the mountain, in a desired neighborhood and surrounded by parks, schools, shopping, and any amenity your heart may desire. This home features 3 large bedrooms with lots of closet space and big windows for natural lighting. The master bedroom is equipped with 2 closet spaces and a 3pc ensuite bathroom. The 2nd bedroom features a massive walk-in closet for all your storage needs. The 2nd floor main bathroom has a beautiful walk-in shower, a separate jetted bathtub, and a gorgeous 2 sink vanity. The main floor offers a beautiful stairway up to the 2nd floor, a spacious living room area with a large bay window, and a separate dining room area with a large window for even more natural lighting. As you walk into the the massive open concept kitchen space, you are greeted with a small island and a fully stacked kitchen, including; fridge, stove, dishwasher, and walk-out to the deck/backyard. The remaining large space of the open concept kitchen gives you a large sit down area with a lovely bay window and a built in wood-burning fireplace. The downstairs features a fully finished basement, carpeted, with egress windows, and includes a very large bonus room for whatever you choose to do with it, and a rec. room, furnace room, and cellar room.
Location
Province ON
County Hamilton
Area 17 - Hamilton Mountain
Zoning R
Direction Upper Wentworth to East 24th Street.
Rooms
Basement Full, Finished
Kitchen 1
Interior
Interior Features Auto Garage Door Remote(s)
Heating Forced Air
Cooling Central Air
Fireplace No
Window Features Window Coverings, Skylight(s)
Appliance Water Heater Owned, Dishwasher, Dryer, Freezer, Microwave, Range Hood, Refrigerator, Stove, Washer
Exterior
Parking Features Attached Garage, Garage Door Opener
Garage Spaces 1.0
View Y/N true
Roof Type Shingle
Lot Frontage 40.98
Lot Depth 100.18
Garage Yes
Building
Lot Description Urban, Highway Access, Park, Place of Worship, Playground Nearby, Public Transit, Quiet Area, Rec./Community Centre, Regional Mall, School Bus Route, Schools, Shopping Nearby, View from Escarpment
Faces Upper Wentworth to East 24th Street.
Foundation Concrete Perimeter
Sewer Sewer (Municipal)
Water Municipal
Architectural Style Two Story
Structure Type Aluminum Siding, Brick
New Construction No
Others
Senior Community false
Tax ID 170140172
Ownership Freehold/None
Read Less
Want to know what your home might be worth? Contact us for a FREE valuation!

Our team is ready to help you sell your home for the highest possible price ASAP
GET MORE INFORMATION





