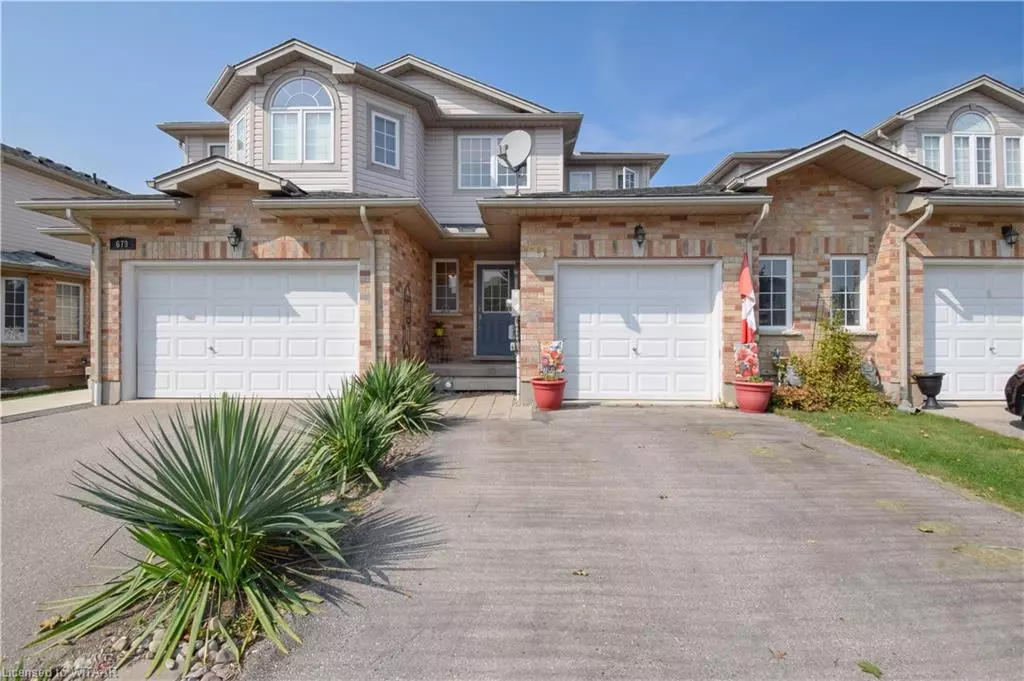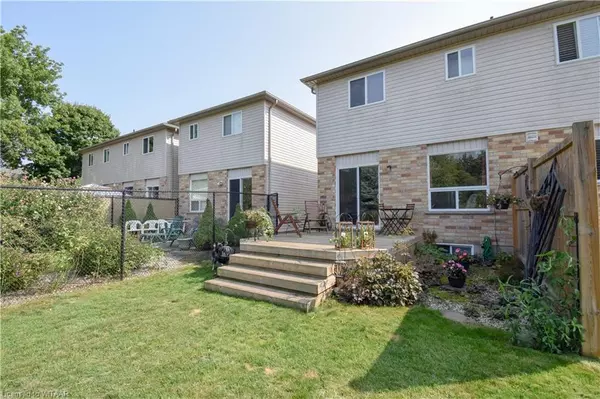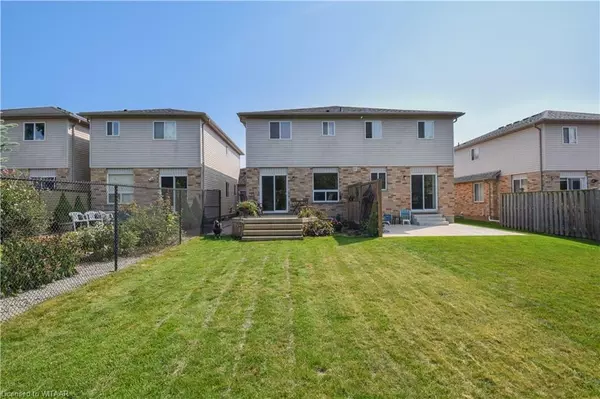$580,000
$599,000
3.2%For more information regarding the value of a property, please contact us for a free consultation.
681 Ridgeview Drive London, ON N5Y 6H7
3 Beds
4 Baths
1,300 SqFt
Key Details
Sold Price $580,000
Property Type Townhouse
Sub Type Row/Townhouse
Listing Status Sold
Purchase Type For Sale
Square Footage 1,300 sqft
Price per Sqft $446
MLS Listing ID 40365154
Sold Date 02/25/23
Style Two Story
Bedrooms 3
Full Baths 3
Half Baths 1
Abv Grd Liv Area 1,300
Originating Board Woodstock-Ingersoll Tillsonburg
Annual Tax Amount $3,043
Lot Size 5,401 Sqft
Acres 0.124
Property Description
Immaculate freehold townhome. (NO CONDO FEES) Professionally upgraded, featuring an open concept design, a beautiful oak kitchen, stainless steel appliances, and a spacious living room. Upstairs you will find 3 spacious bedrooms and full bathroom. The primary bedroom includes a walk-in closet and a full ensuite bathroom. In the lower level, you will find a finished rec room, insulated from top to bottom; another full bathroom; a cold storage; as well as your laundry room. In your backyard, you will find a large deck, for those relaxing evenings, overlooking gorgeous gardens. Something to note about this property is the 200ft deep backyard that abuts a conservation area with walking trails. A rarity! Relax in your own backyard haven. Don't wait to make this home yours! Full information package available upon request.
Location
Province ON
County Middlesex
Area East
Zoning R4-6(5)
Direction From Kipps Lane head North on Edenridge Dr, at 2nd road, head north on Forest Creek Place then turn west on Ridgeview Drive. Property on the North side of road.
Rooms
Basement Full, Partially Finished
Kitchen 1
Interior
Interior Features Other
Heating Forced Air
Cooling None
Fireplace No
Appliance Dishwasher, Dryer, Refrigerator, Stove, Washer
Laundry In Basement
Exterior
Parking Features Attached Garage
Garage Spaces 1.0
Roof Type Shingle
Lot Frontage 21.72
Lot Depth 213.81
Garage Yes
Building
Lot Description Urban, Rectangular, Schools, Shopping Nearby
Faces From Kipps Lane head North on Edenridge Dr, at 2nd road, head north on Forest Creek Place then turn west on Ridgeview Drive. Property on the North side of road.
Foundation Poured Concrete
Sewer Sewer (Municipal)
Water Municipal
Architectural Style Two Story
Structure Type Brick, Vinyl Siding
New Construction No
Others
Senior Community false
Tax ID 080901260
Ownership Freehold/None
Read Less
Want to know what your home might be worth? Contact us for a FREE valuation!

Our team is ready to help you sell your home for the highest possible price ASAP
GET MORE INFORMATION





