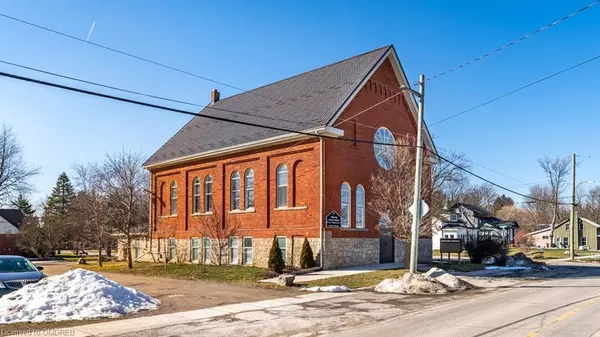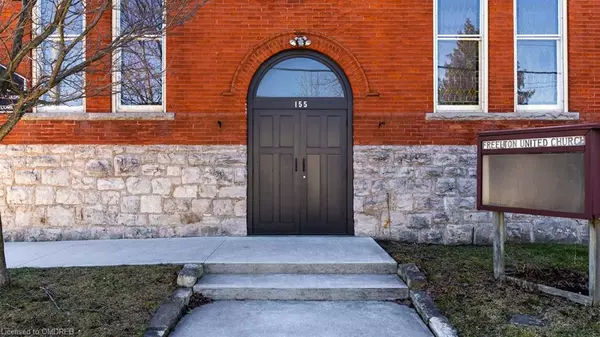$1,025,000
$998,000
2.7%For more information regarding the value of a property, please contact us for a free consultation.
155 Freelton Road Freelton, ON L8B 0Z5
5,619 SqFt
Key Details
Sold Price $1,025,000
Property Type Commercial
Sub Type Building and Land
Listing Status Sold
Purchase Type For Sale
Square Footage 5,619 sqft
Price per Sqft $182
MLS Listing ID 40371363
Sold Date 03/01/23
Abv Grd Liv Area 5,619
Originating Board Oakville
Property Description
Rare opportunity in the charming Village of Freelton. Beautiful Church structure originally constructed in 1899 with red brick & cut-stone foundation. This building with historic charm and character boasts 3 points of entry including traditional arched front doors with dual staircases to the upper level. Side door with wheel chair accessible ramp. Rear block addition leads to LL kitchen, 2 bathrooms, office area (22x16) and large open concept space (36x30 ft) with almost 10 ft. ceilings. 2 separate stair cases to upper level (51x37 ft) which features majestic 17 ft. soaring ceilings, light flooded arched windows and century character wood ceiling beams. This fantastic location just off Hwy 6 has a small town feel with huge potential and quick access to the 401 or 403/QEW. Church structure with 50+ parking currently has S3 zoning (Settlement Commercial) which allows for a place of worship, day nursery, educational establishment, or library. Imagine the possibilities such as a residence, restaurant, spa, yoga/dance/martial arts studio, gym, theatre, office or medical – the sky's the limit with permission/city approval for change of building use. This wonderful community also offers an artificial ice rink, library, pizza/bakery shop, fire station, parks, busing to near-by schools, antique & re-sale markets, established historic & executive neighbourhoods, plus nearby conservation, swimming and hiking areas. Building has natural gas furnace 2016, central vac, septic system, municipal water, and a metal roof 2012. Don't miss this amazing opportunity!
Location
Province ON
County Hamilton
Area 43 - Flamborough
Zoning S3
Direction West onto Freelton Rd off Hwy 6
Rooms
Basement Separate Entrance, Walk-Up Access, Full, Finished
Kitchen 0
Interior
Interior Features Cathedral Ceiling(s)
Heating Forced Air, Natural Gas
Cooling None
Flooring Carpet, Linoleum/Vinyl
Fireplace No
Exterior
Utilities Available Natural Gas Connected, Street Lights, Phone Connected
Handicap Access Accessible Kitchen, Open Floor Plan
Lot Frontage 198.0
Lot Depth 165.33
Garage No
Building
Lot Description Ample Parking, Corner Lot, Near Golf Course, Highway Access, Library, Major Highway, Park, Place of Worship, Playground Nearby, Rec./Community Centre, School Bus Route, Schools
Faces West onto Freelton Rd off Hwy 6
Story 2
Foundation Block, Stone
Sewer Septic Tank
Water Municipal
Level or Stories 2
Structure Type Brick, Stone
New Construction No
Others
Senior Community false
Tax ID 175320103
Ownership Freehold/None
Read Less
Want to know what your home might be worth? Contact us for a FREE valuation!

Our team is ready to help you sell your home for the highest possible price ASAP
GET MORE INFORMATION





