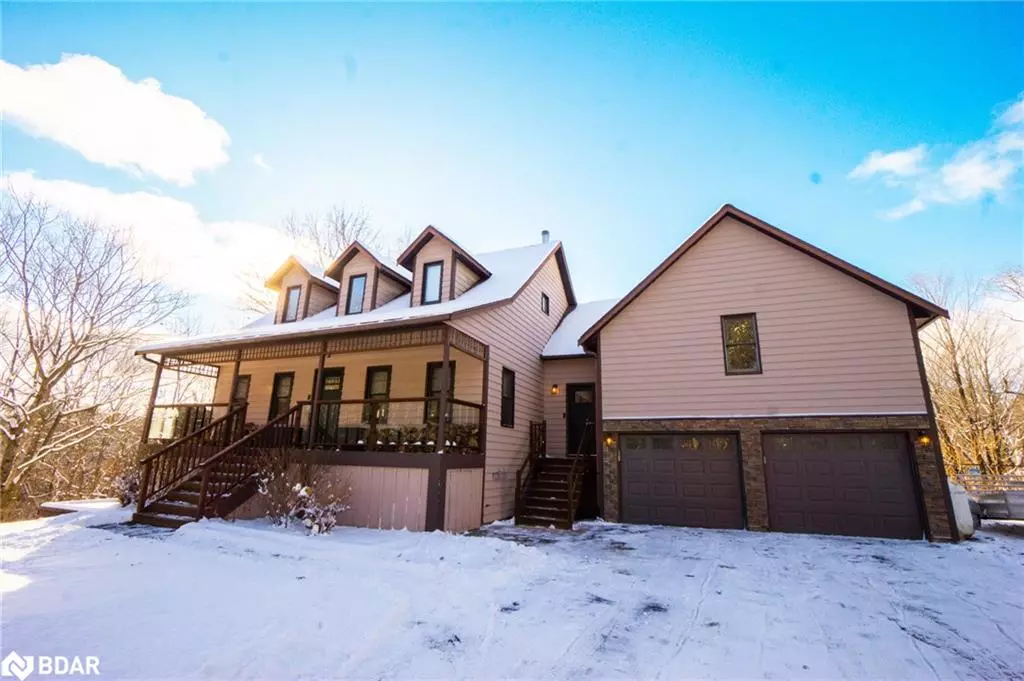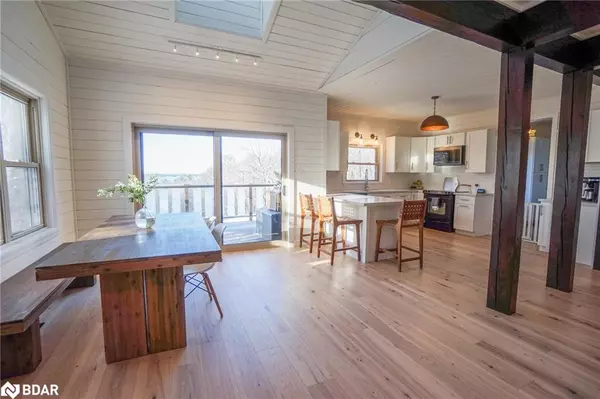$950,000
$995,900
4.6%For more information regarding the value of a property, please contact us for a free consultation.
1007 Strawberry Lane Bracebridge, ON P1L 1X2
3 Beds
3 Baths
2,196 SqFt
Key Details
Sold Price $950,000
Property Type Single Family Home
Sub Type Single Family Residence
Listing Status Sold
Purchase Type For Sale
Square Footage 2,196 sqft
Price per Sqft $432
MLS Listing ID 40361147
Sold Date 02/27/23
Style 1.5 Storey
Bedrooms 3
Full Baths 2
Half Baths 1
Abv Grd Liv Area 2,696
Originating Board Barrie
Year Built 1993
Annual Tax Amount $3,600
Property Description
Completely updated open concept home on large private property with an UNBELIEVABLE view of Lake Muskoka. Enjoy the most picturesque sunsets you've ever seen. Complete privacy yet minutes to town. FIBRE INTERNET 2022, A/C 2021, engineered hardwood flooring 2021, NEW kitchen with quartz countertop 2021, new doors and some new windows 2022, 2 completely updated bathrooms 2021, wood stove 2021. Hiking trails just a short walk from your front door. Quiet public beach just a short walk down the road. Large fenced in back yard. Muskoka living at its finest.
Location
Province ON
County Muskoka
Area Bracebridge
Zoning Res
Direction Stephens bay road to Strawberry Lane
Rooms
Other Rooms Other
Basement Separate Entrance, Full, Partially Finished
Kitchen 1
Interior
Interior Features High Speed Internet, Auto Garage Door Remote(s), In-law Capability
Heating Forced Air, Natural Gas, Wood Stove
Cooling Central Air
Fireplaces Type Free Standing, Propane, Wood Burning
Fireplace Yes
Appliance Dishwasher, Dryer, Microwave, Refrigerator, Stove, Washer
Exterior
Exterior Feature Privacy, Year Round Living
Parking Features Attached Garage, Asphalt, Circular
Garage Spaces 2.0
Fence Fence - Partial
Pool None
Utilities Available Cell Service, Fibre Optics
View Y/N true
View Water
Roof Type Asphalt Shing
Porch Deck, Porch
Lot Frontage 431.0
Garage Yes
Building
Lot Description Rural, Marina, Trails, Visual Exposure
Faces Stephens bay road to Strawberry Lane
Foundation Concrete Block
Sewer Septic Tank
Water Drilled Well, Well
Architectural Style 1.5 Storey
Structure Type Shingle Siding, Wood Siding
New Construction Yes
Schools
Elementary Schools Bps Bmlss
Others
Senior Community false
Tax ID 481710106
Ownership Freehold/None
Read Less
Want to know what your home might be worth? Contact us for a FREE valuation!

Our team is ready to help you sell your home for the highest possible price ASAP
GET MORE INFORMATION





