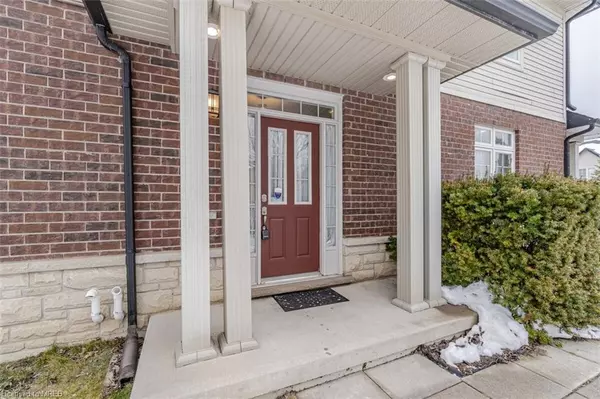$835,000
$849,000
1.6%For more information regarding the value of a property, please contact us for a free consultation.
400 Stonehenge Drive #9 Hamilton, ON L9K 0A2
4 Beds
4 Baths
1,770 SqFt
Key Details
Sold Price $835,000
Property Type Townhouse
Sub Type Row/Townhouse
Listing Status Sold
Purchase Type For Sale
Square Footage 1,770 sqft
Price per Sqft $471
MLS Listing ID 40385107
Sold Date 03/17/23
Style Two Story
Bedrooms 4
Full Baths 3
Half Baths 1
HOA Fees $176/mo
HOA Y/N Yes
Abv Grd Liv Area 1,770
Originating Board Mississauga
Annual Tax Amount $4,973
Property Description
Absolutely Stunning End Unit Townhouse Like A Semi In The Most Desired Neighbourhood. $$ Spent On Upgrades And Painting. Finished Basement With Bedroom And Family Room. Upgraded Kitchen W/Quartz Countertops, S/S Appliance & Backsplash. Pot Lights & 9F Ceiling On The Main Floor. A Huge Primary Bedroom With W/Closet And 4Pc Ensuite. 2 More Good Size Bedrooms. Fully Fenced Backyard. Walking Distance To Schools, Parks, Shopping And Quick Access To Hwy 403B. And Much More!
New (Furnace/Water Heater & A/C) Buyer Has To Assumed Monthly Rental ($223.24/Mth).
Location
Province ON
County Hamilton
Area 42 - Ancaster
Zoning RM4-484
Direction Stone Church Road & Stonehenge Drive
Rooms
Basement Full, Finished
Kitchen 1
Interior
Interior Features Other
Heating Forced Air, Natural Gas
Cooling Central Air
Fireplace No
Appliance Dishwasher, Dryer, Refrigerator, Washer
Laundry In Basement
Exterior
Parking Features Attached Garage
Garage Spaces 1.0
Roof Type Shingle
Lot Frontage 22.79
Lot Depth 71.29
Garage Yes
Building
Lot Description Urban, Park, Public Transit, Schools, Shopping Nearby, Other
Faces Stone Church Road & Stonehenge Drive
Foundation Concrete Perimeter
Sewer Sewer (Municipal)
Water Municipal
Architectural Style Two Story
Structure Type Brick
New Construction No
Others
Senior Community false
Tax ID 184020024
Ownership Condominium
Read Less
Want to know what your home might be worth? Contact us for a FREE valuation!

Our team is ready to help you sell your home for the highest possible price ASAP
GET MORE INFORMATION





