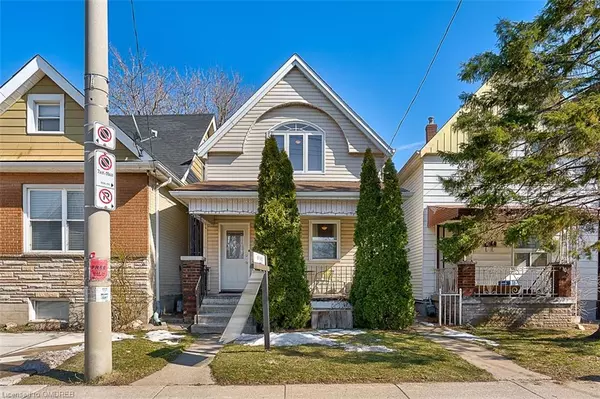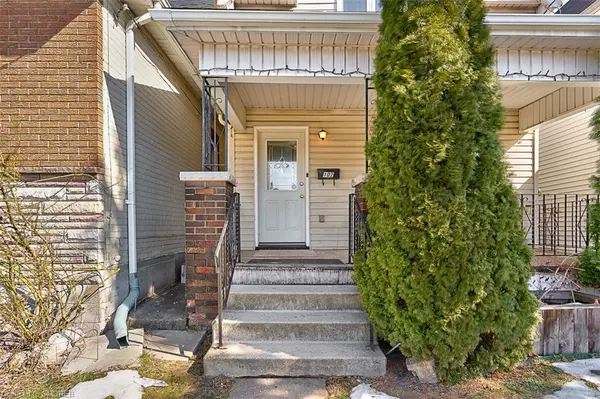$455,200
$429,000
6.1%For more information regarding the value of a property, please contact us for a free consultation.
102 Sherman Avenue N Hamilton, ON L8L 6M5
3 Beds
1 Bath
1,268 SqFt
Key Details
Sold Price $455,200
Property Type Single Family Home
Sub Type Single Family Residence
Listing Status Sold
Purchase Type For Sale
Square Footage 1,268 sqft
Price per Sqft $358
MLS Listing ID 40379470
Sold Date 03/23/23
Style Two Story
Bedrooms 3
Full Baths 1
Abv Grd Liv Area 1,268
Originating Board Oakville
Year Built 1912
Annual Tax Amount $2,241
Property Description
This charming century home is located in a desirable family-friendly neighbourhood, within walking distance of St. Ann (Hamilton) Catholic Elementary School, Prince of Wales Elementary School, and Tim Hortons Field, as well as the shops and restaurants on Barton Street East. It is also conveniently located near The Centre of Barton, Hamilton General Hospital, Ron Joyce Children's Health Centre, Hamilton Harbour Waterfront Trail, Bayfront Park, and the lake, making it an ideal location for families who enjoy outdoor activities. The main level of the home offers a functional floor plan with a living room overlooking the front yard, a family-sized dining room, and a large kitchen with walk-out to the back yard. The upper level features a generous primary bedroom, two additional bedrooms, and a four-piece bathroom. Laminate floors throughout the main and upper levels provide a cozy and low-maintenance living experience. The fenced back yard with a concrete patio and garden shed offers additional storage and outdoor space, making it an excellent place for children to play or for hosting barbecues and gatherings. Parking for two cars is available on the gravel driveway behind the home. The roof, windows, furnace, and central air conditioner were replaced approximately 10 years ago. Overall, this home is an excellent opportunity for those seeking a detached home in a great community!
Location
Province ON
County Hamilton
Area 20 - Hamilton Centre
Zoning C
Direction Barton Street East / Sherman Avenue North
Rooms
Other Rooms Shed(s)
Basement Partial, Unfinished
Kitchen 1
Interior
Interior Features Ceiling Fan(s)
Heating Forced Air, Natural Gas
Cooling Central Air
Fireplace No
Window Features Window Coverings
Appliance Water Heater Owned, Built-in Microwave, Dishwasher, Dryer, Hot Water Tank Owned, Refrigerator, Stove, Washer
Laundry In Basement, Laundry Room
Exterior
Parking Features Gravel
Fence Full
Pool None
Roof Type Asphalt Shing
Porch Porch
Lot Frontage 21.25
Lot Depth 110.0
Garage No
Building
Lot Description Urban, Rectangular, Major Highway, Park, Place of Worship, Public Transit, Schools, Shopping Nearby
Faces Barton Street East / Sherman Avenue North
Foundation Poured Concrete
Sewer Sewer (Municipal)
Water Municipal
Architectural Style Two Story
Structure Type Vinyl Siding
New Construction No
Others
Senior Community false
Tax ID 172140241
Ownership Freehold/None
Read Less
Want to know what your home might be worth? Contact us for a FREE valuation!

Our team is ready to help you sell your home for the highest possible price ASAP
GET MORE INFORMATION





