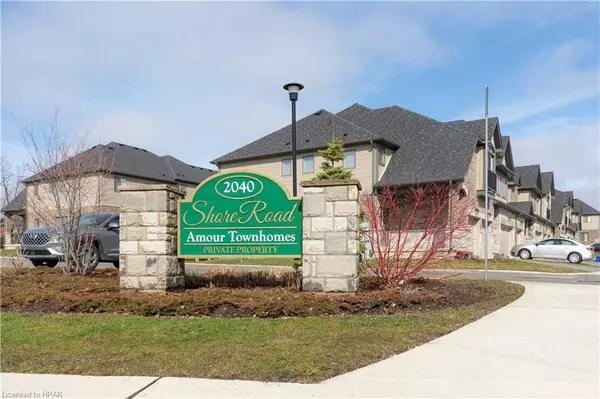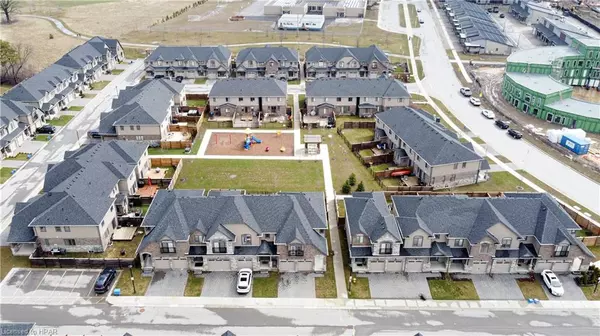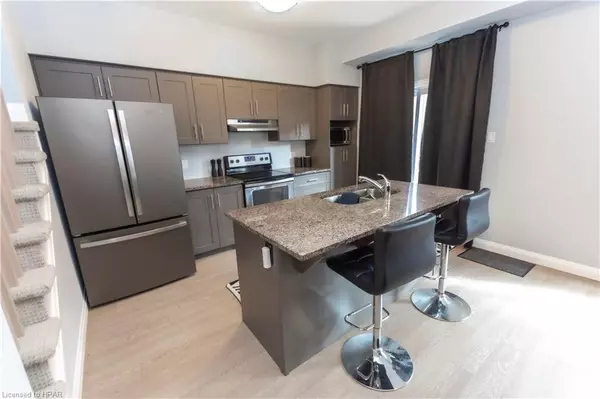$702,000
$679,900
3.3%For more information regarding the value of a property, please contact us for a free consultation.
2040 Shore Road #82 London, ON N6K 0G3
3 Beds
4 Baths
1,840 SqFt
Key Details
Sold Price $702,000
Property Type Townhouse
Sub Type Row/Townhouse
Listing Status Sold
Purchase Type For Sale
Square Footage 1,840 sqft
Price per Sqft $381
MLS Listing ID 40398333
Sold Date 04/19/23
Style Two Story
Bedrooms 3
Full Baths 3
Half Baths 1
HOA Fees $90/mo
HOA Y/N Yes
Abv Grd Liv Area 2,340
Originating Board Huron Perth
Year Built 2018
Annual Tax Amount $4,370
Property Description
Stunning executive town villa located in desirable "Amour in Riverbend" with the park, green space & trails nearby!
Featuring: 3 Bedrooms, 3.5 bath, including 2 Ensuite bathrooms, approx. 2400 square feet of finished living space including the finished lower level. This sought after end unit features a double car garage, a front covered porched, a private fully fenced backyard for pet lovers & good sized deck ideal for summer bbq. Benefits include: Modern open concept design with 9' ceilings on the main floor, pot lighting, laminate wood floors, a beautiful kitchen with extra cabinets, granite counters, breakfast island & stainless steel appliances. Inviting living room & dining room is full of natural light with extra windows. X-large master bedroom with french balcony, walk-in closet & luxury ensuite. The finished lower level has a recroom , that could be used as a home office, kinds play area or for extra storage. Its a Vacant Land Condo. You OWN your land, with condo maintenance fees of just $90/mth.
This is a fantastic neighbourhood with parks, playgrounds, shopping, walking distance to schools, trails & all amenities close by! Its available for quick occupancy. Call today before its gone.
Location
Province ON
County Middlesex
Area South
Zoning R6-5
Direction westdel bourne & oxford st w
Rooms
Basement Full, Finished
Kitchen 1
Interior
Heating Forced Air, Natural Gas
Cooling Central Air
Fireplace No
Appliance Water Heater, Dishwasher, Dryer, Refrigerator, Stove
Exterior
Parking Features Attached Garage
Garage Spaces 2.0
Roof Type Asphalt Shing
Porch Enclosed
Lot Frontage 30.0
Lot Depth 86.0
Garage Yes
Building
Lot Description Urban, Rectangular, Park, Playground Nearby, Public Transit, School Bus Route, Schools
Faces westdel bourne & oxford st w
Sewer Sewer (Municipal)
Water Municipal-Metered
Architectural Style Two Story
Structure Type Brick, Stone, Vinyl Siding
New Construction No
Others
HOA Fee Include Maintenance Grounds,Property Management Fees
Senior Community false
Tax ID 094440084
Ownership Condominium
Read Less
Want to know what your home might be worth? Contact us for a FREE valuation!

Our team is ready to help you sell your home for the highest possible price ASAP
GET MORE INFORMATION





