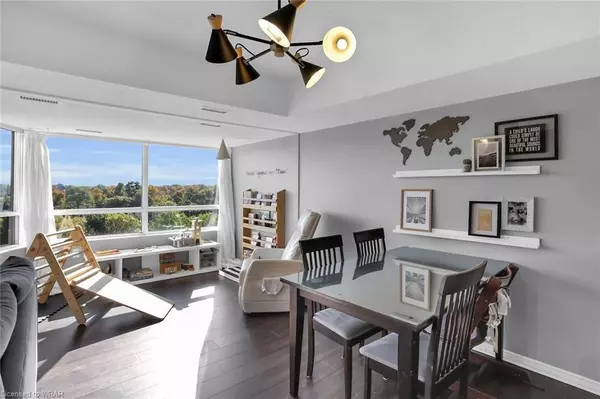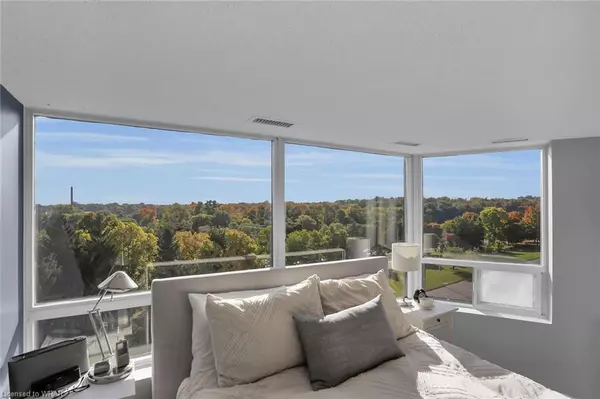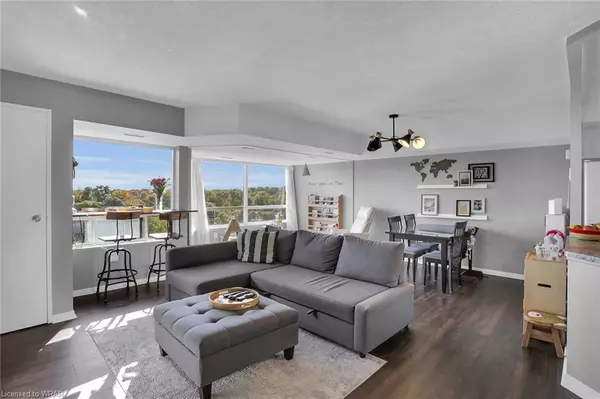$462,000
$469,900
1.7%For more information regarding the value of a property, please contact us for a free consultation.
521 Riverside Drive #607 London, ON N6H 5E2
2 Beds
2 Baths
1,330 SqFt
Key Details
Sold Price $462,000
Property Type Condo
Sub Type Condo/Apt Unit
Listing Status Sold
Purchase Type For Sale
Square Footage 1,330 sqft
Price per Sqft $347
MLS Listing ID 40371320
Sold Date 02/28/23
Style 1 Storey/Apt
Bedrooms 2
Full Baths 2
HOA Fees $490/mo
HOA Y/N Yes
Abv Grd Liv Area 1,330
Originating Board Waterloo Region
Year Built 1989
Annual Tax Amount $2,745
Property Description
WOW! Million dollar Location and Views for a fraction of the price of a townhome or house in this neighbourhood! With beautiful views over the river and city, this 2 bedroom 2 bathroom (Ensuite) condo is centrally located at Riverside and Wonderland. It offers an Updated kitchen, flooring and paint. The primary bedroom is large and has an ensuite and walk in closet, plus another good sized bedroom with the 2nd washroom across the hall. The kitchen is open to the living room and dining area which allows you to have company over and the ability to entertain while cooking, or watch tv from the kitchen. The main living area is large and open allowing for multiple uses. Close to Hospitals, Western University, grocery stores and restaurants, short drive to the 401 or downtown, and on major bus routes this one has it all. This building has an exercise room, library and 1 assigned underground parking with lots of outdoor visitor parking available. Note: Water is included in condo fees (Condo Fee is $490/month). Common areas renovations and EV Chargers to be installed both targeted for 2023. Listing agent has the Status Certificate.
Location
Province ON
County Middlesex
Area North
Zoning R8-3/D60/H24
Direction Riverside and Wonderland
Rooms
Basement None
Kitchen 1
Interior
Interior Features Auto Garage Door Remote(s)
Heating Forced Air, Natural Gas
Cooling Central Air
Fireplace No
Appliance Dishwasher, Dryer, Refrigerator, Stove, Washer
Laundry In-Suite
Exterior
Garage Spaces 1.0
Waterfront Description River/Stream
Roof Type Asphalt, Flat
Garage Yes
Building
Lot Description Urban, Ample Parking, Dog Park, City Lot, Near Golf Course, Public Transit, Shopping Nearby
Faces Riverside and Wonderland
Foundation Concrete Perimeter
Sewer Sewer (Municipal)
Water Municipal
Architectural Style 1 Storey/Apt
Structure Type Block
New Construction No
Others
HOA Fee Include Insurance,Building Maintenance,Maintenance Grounds,Snow Removal,Water
Senior Community false
Tax ID 088170072
Ownership Condominium
Read Less
Want to know what your home might be worth? Contact us for a FREE valuation!

Our team is ready to help you sell your home for the highest possible price ASAP
GET MORE INFORMATION





