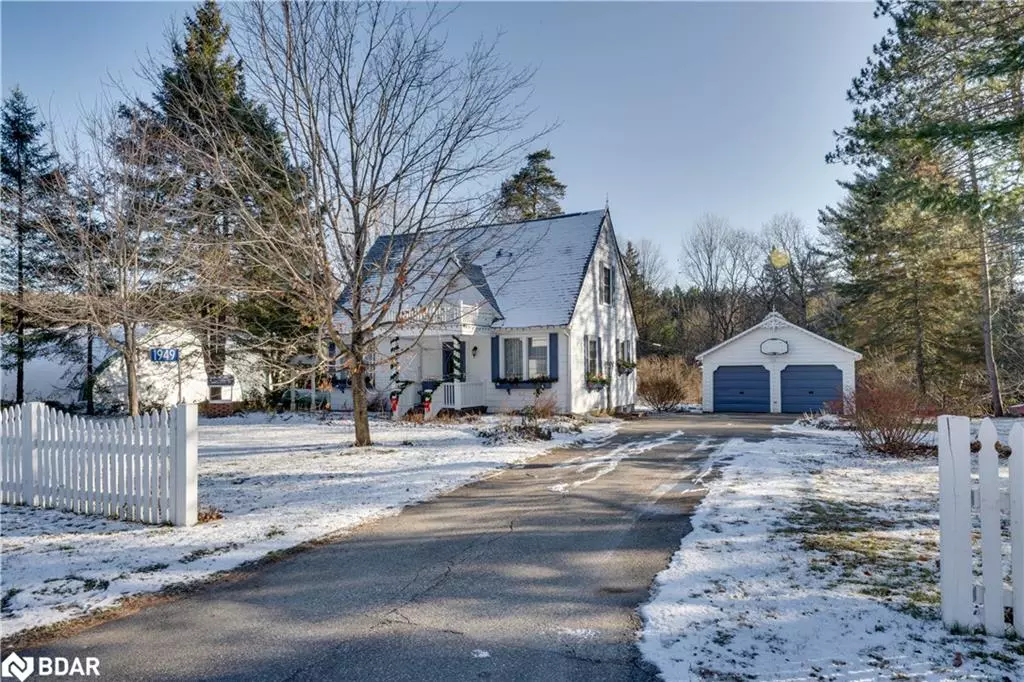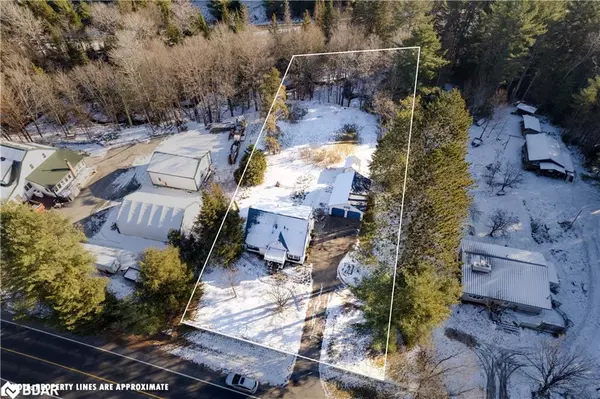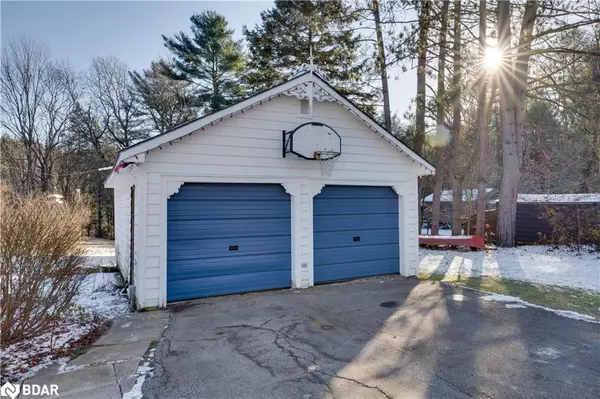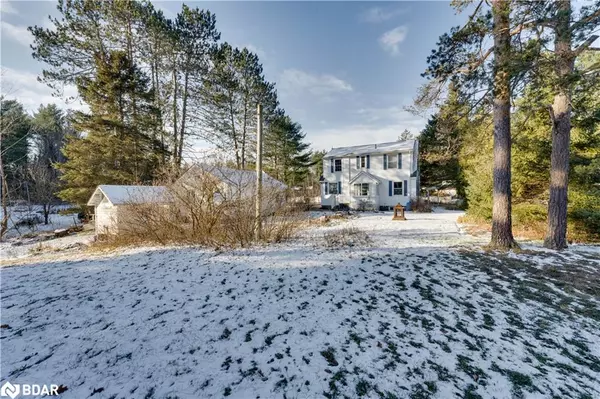$668,818
$675,000
0.9%For more information regarding the value of a property, please contact us for a free consultation.
1949 Manitoba Street Bracebridge, ON P1L 1W9
4 Beds
2 Baths
1,200 SqFt
Key Details
Sold Price $668,818
Property Type Single Family Home
Sub Type Single Family Residence
Listing Status Sold
Purchase Type For Sale
Square Footage 1,200 sqft
Price per Sqft $557
MLS Listing ID 40371921
Sold Date 02/17/23
Style Two Story
Bedrooms 4
Full Baths 1
Half Baths 1
Abv Grd Liv Area 1,200
Originating Board Barrie
Year Built 1939
Annual Tax Amount $1,951
Property Description
Welcome to this charming home bursting with character and stunning landscaping! This is only the second
time this home has been on the market since being built in 1939! The lot backs onto trees and a steam with
lots of room to explore and maybe even catch a fish! This home has a main floor bedroom and 3 more
bedrooms upstairs, a separate dining room and a full basement. The pride of ownership in this home is
obvious as soon as you arrive! Roof was just replaced in the fall of 2021. Located just minutes from
downtown, the highway, a boat launching, the hospital, a dog park and much more. This home is the gem you
have been searching for!
Location
Province ON
County Muskoka
Area Bracebridge
Zoning RR
Direction Highway 11 North, Muskoka District Rd 50, Muskoka District RD 4, Sign on Property
Rooms
Other Rooms Shed(s)
Basement Full, Unfinished, Sump Pump
Kitchen 1
Interior
Interior Features Ceiling Fan(s)
Heating Forced Air-Propane
Cooling None
Fireplace No
Window Features Window Coverings
Appliance Water Heater Owned, Dishwasher, Dryer, Freezer, Microwave, Refrigerator, Stove, Washer
Laundry In Basement
Exterior
Parking Features Detached Garage
Garage Spaces 2.0
Utilities Available Propane
Waterfront Description Lake Privileges, River/Stream
View Y/N true
View Trees/Woods
Roof Type Asphalt Shing
Lot Frontage 117.0
Lot Depth 357.0
Garage Yes
Building
Lot Description Rural, Irregular Lot, Airport, Arts Centre, Beach, Campground, Dog Park, City Lot, Forest Management, Near Golf Course, Highway Access, Hospital, Library, Place of Worship, Public Transit, School Bus Route
Faces Highway 11 North, Muskoka District Rd 50, Muskoka District RD 4, Sign on Property
Foundation Poured Concrete
Sewer Septic Tank
Water Drilled Well
Architectural Style Two Story
Structure Type Aluminum Siding
New Construction No
Schools
Elementary Schools Bracebridge Public, Monsignor O'Leary Catholic
High Schools Bmlss, St. Dominic
Others
Senior Community false
Tax ID 481180554
Ownership Freehold/None
Read Less
Want to know what your home might be worth? Contact us for a FREE valuation!

Our team is ready to help you sell your home for the highest possible price ASAP
GET MORE INFORMATION





