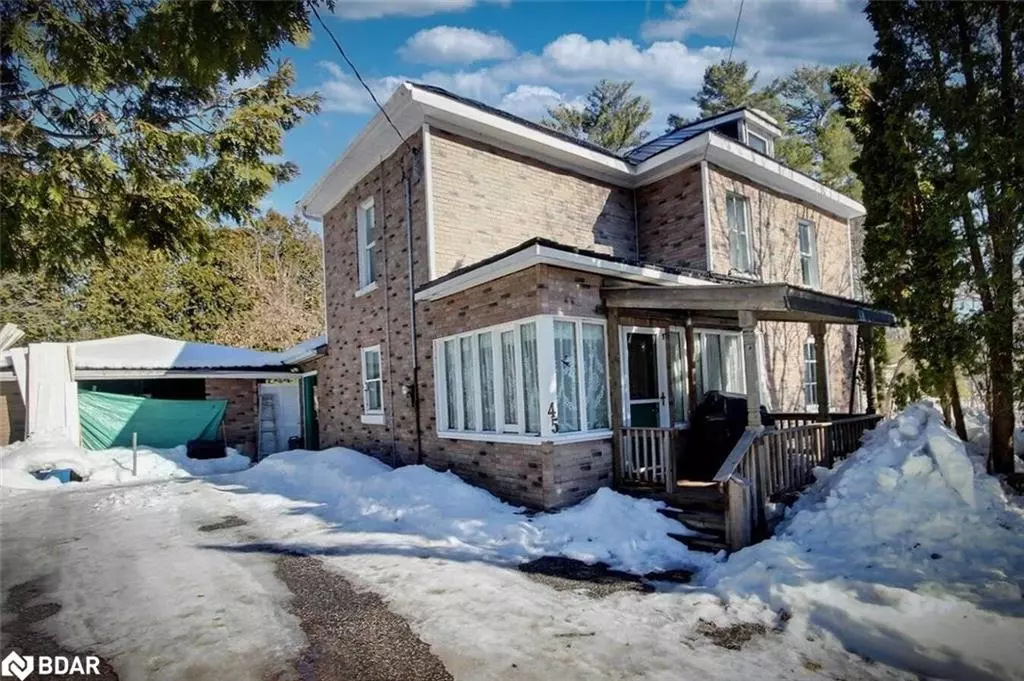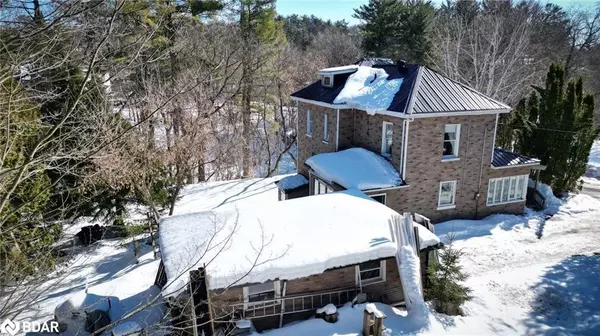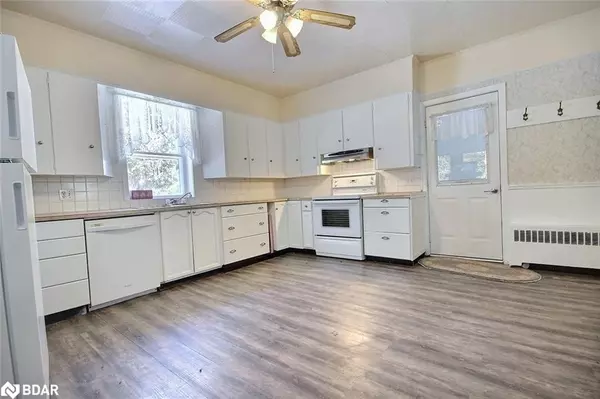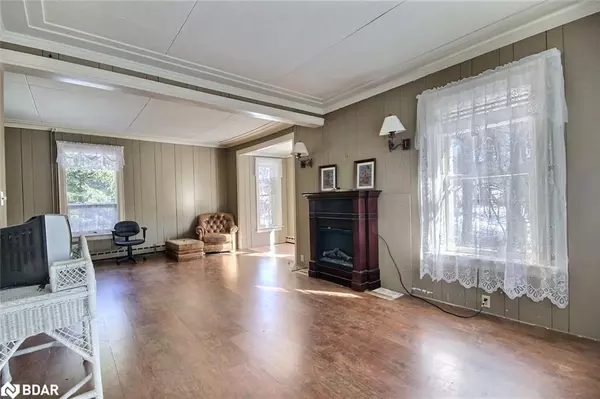$565,000
$599,000
5.7%For more information regarding the value of a property, please contact us for a free consultation.
45 Bowman Street Bracebridge, ON P1L 1H3
3 Beds
2 Baths
2,110 SqFt
Key Details
Sold Price $565,000
Property Type Single Family Home
Sub Type Single Family Residence
Listing Status Sold
Purchase Type For Sale
Square Footage 2,110 sqft
Price per Sqft $267
MLS Listing ID 40378136
Sold Date 03/15/23
Style 2.5 Storey
Bedrooms 3
Full Baths 1
Half Baths 1
Abv Grd Liv Area 2,900
Originating Board Barrie
Year Built 1910
Annual Tax Amount $3,101
Lot Size 0.570 Acres
Acres 0.57
Property Description
Visit REALTOR website for additional information. Great property & investment opportunity.
Century home, two storeys including 3 beds, 1.5 baths, finished attic, partially
finished bsmt, large eat in kitchen, living rm, dining area, sitting nook, sunroom,
covered back porch and an 18 x 24 ft. double car garage.
Very private and large in-town lot backing onto a ravine, 232.24 ft. of frontage and
offers the ability for a future severance. Metal roof & Hot water on demand
combination boiler/domestic water
Location
Province ON
County Muskoka
Area Bracebridge
Zoning RU
Direction Entrance Drive to Bowman Street to #45
Rooms
Basement Separate Entrance, Walk-Out Access, Full, Partially Finished
Kitchen 1
Interior
Interior Features High Speed Internet, Ceiling Fan(s)
Heating Baseboard, Gas Hot Water, Hot Water-Other
Cooling None
Fireplace No
Window Features Window Coverings
Appliance Dryer, Hot Water Tank Owned, Refrigerator, Stove, Washer
Laundry Laundry Room, Lower Level
Exterior
Exterior Feature Landscaped, Privacy, Year Round Living
Parking Features Detached Garage, Asphalt
Garage Spaces 2.0
Pool None
Utilities Available Cell Service, Electricity Connected, Garbage/Sanitary Collection, Natural Gas Connected, Recycling Pickup
Roof Type Metal
Street Surface Paved
Porch Patio, Porch, Enclosed
Lot Frontage 236.0
Lot Depth 127.28
Garage Yes
Building
Lot Description Urban, Irregular Lot, Cul-De-Sac, City Lot, Hospital, Library, Place of Worship, Quiet Area, Ravine, Schools, Shopping Nearby
Faces Entrance Drive to Bowman Street to #45
Foundation Concrete Perimeter
Sewer Sewer (Municipal)
Water Municipal
Architectural Style 2.5 Storey
Structure Type Other
New Construction No
Others
Senior Community false
Tax ID 481130214
Ownership Freehold/None
Read Less
Want to know what your home might be worth? Contact us for a FREE valuation!

Our team is ready to help you sell your home for the highest possible price ASAP
GET MORE INFORMATION





