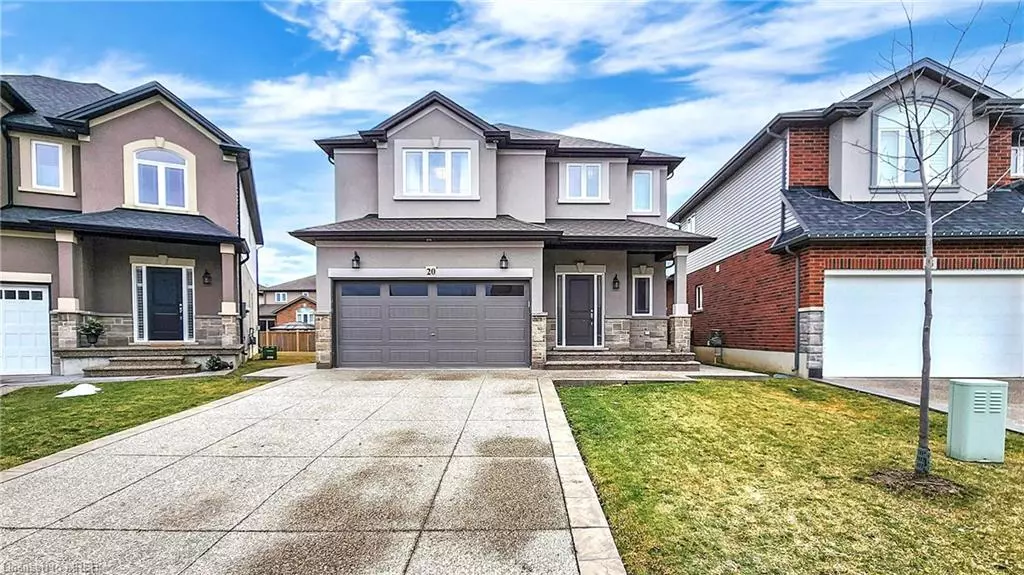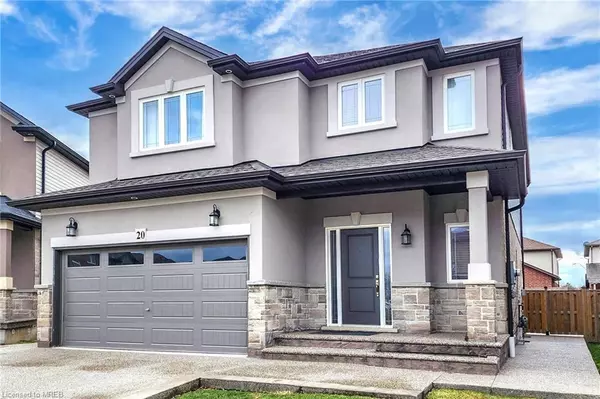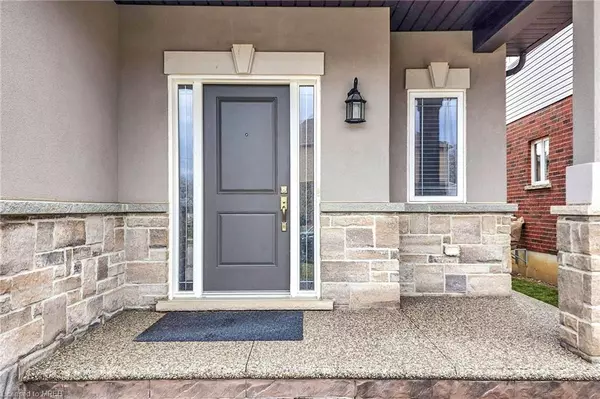$1,100,000
$1,149,000
4.3%For more information regarding the value of a property, please contact us for a free consultation.
20 Ralfana Crescent Hamilton, ON L9A 0B5
4 Beds
3 Baths
2,110 SqFt
Key Details
Sold Price $1,100,000
Property Type Single Family Home
Sub Type Single Family Residence
Listing Status Sold
Purchase Type For Sale
Square Footage 2,110 sqft
Price per Sqft $521
MLS Listing ID 40378882
Sold Date 03/07/23
Style Two Story
Bedrooms 4
Full Baths 2
Half Baths 1
Abv Grd Liv Area 2,110
Originating Board Mississauga
Year Built 2015
Annual Tax Amount $6,114
Property Description
Welcome to your dream home! Rarely You Will Find An Opportunity To Own A magnificent custom designed home in the Great West Hamilton Mountain neighbourhood. This stunning property boasts an impressive exterior, with premium features like a long driveway/double-car garage with ample parking space for up to 6 cars, and a cul-de-sac location that offers privacy and a safe place for children to play. The newly fenced pie-shaped lot provides a spacious backyard for outdoor activities and relaxation.
The exterior is beautifully finished with an aggregated pattern concrete on the full front, side, and back, upgraded garage door & windows, and exterior pot lights that add an additional touch of elegance to the curb appeal. The extra windows around the home allow for an abundance of sunlight, creating a warm & welcoming atmosphere.
As you enter the home, the bright interior welcomes you with pot lights & designer light fixtures on the main floor. The 9' ceiling w/ crown moulding and modern hardwood floor brings sophistication to the open living & dining space. The floor-to-ceiling fireplace mantle is the entertainment focal point of the rm, creating an inviting atmosphere.
The foyer provides convenient access to the garage. The HRV system ensures fresh air circulation & keeps the air quality clean & healthy. The kitchen is a chef's dream w/ upgraded and extended cabinetry, a second pantry w/ an espresso bar, granite counters, high-end s. s. appliances, gas stove, center island w/ wine rack, bkfst bar, and u/c lighting. The w/i pantry provides ample storage space, making it perfect for entertaining guests.
The master bedroom is spacious w/ a sitting area, w/i closet, and bay windows that allow natural light to flood the space. The 4pc ensuite features a frameless glass shower & soaker tub, providing a luxurious retreat after a long day. The other big bedrooms on the upper level come with full-size double door closets, providing plenty of storage for your family.
Location
Province ON
County Hamilton
Area 18 - Hamilton Mountain
Zoning Residential
Direction STONE CHURCH & UPPER WELLINGTON
Rooms
Basement Full, Unfinished
Kitchen 1
Interior
Interior Features Auto Garage Door Remote(s), Central Vacuum Roughed-in, Rough-in Bath, Upgraded Insulation, Ventilation System
Heating Forced Air, Natural Gas
Cooling Central Air
Fireplaces Number 1
Fireplaces Type Gas
Fireplace Yes
Appliance Water Heater Owned, Dishwasher, Dryer, Gas Stove, Hot Water Tank Owned, Range Hood, Refrigerator, Stove, Washer
Exterior
Parking Features Attached Garage, Concrete
Garage Spaces 2.0
Pool None
Roof Type Asphalt Shing
Porch Patio, Porch
Lot Frontage 37.84
Lot Depth 104.51
Garage Yes
Building
Lot Description Urban, Pie Shaped Lot, Cul-De-Sac, Greenbelt, Highway Access, Park, Playground Nearby, Public Transit, Quiet Area, Schools, Shopping Nearby
Faces STONE CHURCH & UPPER WELLINGTON
Foundation Poured Concrete
Sewer Sewer (Municipal)
Water Municipal
Architectural Style Two Story
Structure Type Stone, Stucco, Vinyl Siding
New Construction No
Schools
Elementary Schools Ridgemontst Michael Catholic
High Schools Westmount
Others
Senior Community false
Ownership Freehold/None
Read Less
Want to know what your home might be worth? Contact us for a FREE valuation!

Our team is ready to help you sell your home for the highest possible price ASAP
GET MORE INFORMATION





