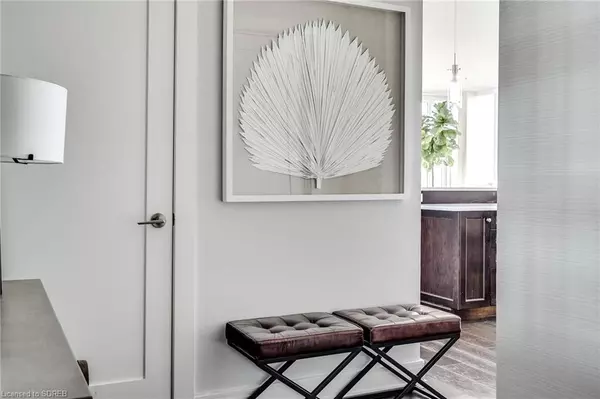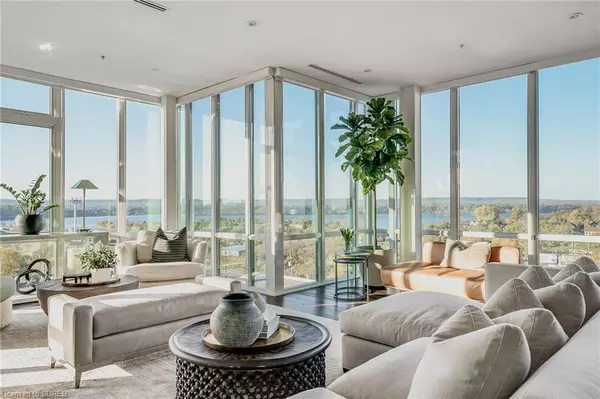$1,125,000
$1,175,000
4.3%For more information regarding the value of a property, please contact us for a free consultation.
50 Murray Street #601 Hamilton, ON L8L 1B3
2 Beds
2 Baths
1,350 SqFt
Key Details
Sold Price $1,125,000
Property Type Condo
Sub Type Condo/Apt Unit
Listing Status Sold
Purchase Type For Sale
Square Footage 1,350 sqft
Price per Sqft $833
MLS Listing ID 40382290
Sold Date 03/23/23
Style 1 Storey/Apt
Bedrooms 2
Full Baths 2
HOA Fees $811/mo
HOA Y/N Yes
Abv Grd Liv Area 1,350
Originating Board Simcoe
Year Built 2013
Annual Tax Amount $5,694
Property Description
LUXURY CITY PENTHOUSE living at its absolute best!! Try not gasping "WOW" as you move from the suite's cozy foyer and are confronted with the STUNNING, panoramic, almost 10 foot high, floor-to-ceiling window views of the city, Burlington Bay, and beyond! The glorious light, colours, and views of urban landscape, water, and greenery, is ever-changing and simply mesmerizing from every room within. LOCATION, LOCATION, LOCATION!! Redeveloped from an old school, the award-winning Witton Lofts is a boutique condominium set on a quiet tree-lined street, yet still just steps away from trendy James St shops and restaurants, Bayfront Park, Pier 4, and the GO STATION, which makes for a very easy Toronto commute! Packed with so many extras, this is not only the LARGEST suite in the building with 2 Bedrooms and 2 Bathrooms, but it is also the only one with a private, TWO car, EV-enabled garage. Gas stove, on demand hot water, upgraded flooring / counters / lighting, storage locker, the unit ticks every box! Mere steps from the suite's front door and up a flight of stairs is the year-round common area roof deck which has 360 degree views of everything! Come take a look today!
Location
Province ON
County Hamilton
Area 13 - Hamilton Centre
Zoning RES E/S. 1639
Direction On Murray St W, between Bay St. N and MacNab St N.
Rooms
Basement None
Kitchen 1
Interior
Interior Features Elevator
Heating Forced Air, Natural Gas
Cooling Central Air
Fireplaces Number 1
Fireplaces Type Other
Fireplace Yes
Appliance Instant Hot Water, Water Heater Owned, Dishwasher, Dryer, Microwave, Refrigerator, Stove, Washer, Wine Cooler
Laundry In-Suite
Exterior
Parking Features Detached Garage
Garage Spaces 2.0
Pool None
Waterfront Description Lake/Pond
Roof Type Flat
Street Surface Paved
Handicap Access Accessible Elevator Installed, Accessible Entrance, Open Floor Plan
Garage Yes
Building
Lot Description Urban, Irregular Lot, Dog Park, City Lot, Highway Access, Hospital, Library, Major Highway, Marina, Open Spaces, Park, Place of Worship, Public Parking, Public Transit, Rail Access, Schools, Shopping Nearby, Trails
Faces On Murray St W, between Bay St. N and MacNab St N.
Sewer Sewer (Municipal)
Water Municipal
Architectural Style 1 Storey/Apt
Structure Type Brick
New Construction No
Others
HOA Fee Include Insurance,Building Maintenance,Common Elements,Trash,Water, Prop Mgmt; Bldg Insu; Snow Mntc; Landscaping
Senior Community false
Tax ID 185000067
Ownership Condominium
Read Less
Want to know what your home might be worth? Contact us for a FREE valuation!

Our team is ready to help you sell your home for the highest possible price ASAP
GET MORE INFORMATION





