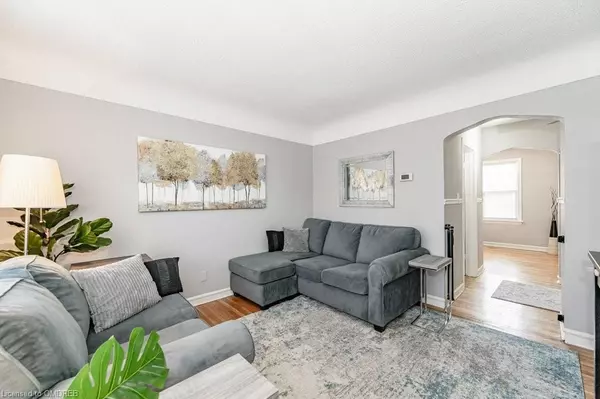$685,000
$679,000
0.9%For more information regarding the value of a property, please contact us for a free consultation.
638 Queensdale Avenue E Hamilton, ON L8V 1L7
4 Beds
2 Baths
1,121 SqFt
Key Details
Sold Price $685,000
Property Type Single Family Home
Sub Type Single Family Residence
Listing Status Sold
Purchase Type For Sale
Square Footage 1,121 sqft
Price per Sqft $611
MLS Listing ID 40382241
Sold Date 03/15/23
Style 1.5 Storey
Bedrooms 4
Full Baths 2
Abv Grd Liv Area 1,121
Originating Board Oakville
Annual Tax Amount $3,237
Property Description
Is this 'THE ONE'? Welcome to this beautiful home with 4 Bedrooms (1 on main level +2 on upper level +1 in basement), 2 (full) Bathrooms, Separate Entrance to the Basement In-Law Suite, and a fully-fenced Dream Backyard with Stone Patio, Storage Shed and plenty of space to garden, play, enjoy & entertain! Parking for 3+ cars (NOTE: you may want to explore the possibility of converting shed to garage and pushing it back to accommodate parking 5+ cars). Tastefully Upgraded, Carpet-Free with Large Windows and plenty of Cheerful Natural Light throughout. The Main Floor offers a Walk-In Closet in the Foyer, spacious Living & Dining rooms, Updated Kitchen w stacked laundry, a Bedroom and a full 4-piece Bathroom. The Upper Level has Two Large Bedrooms, both with Walk-In Closets. The recently renovated Basement Suite has Above-Grade Windows in every room, Modern Open-Concept living space, High-End Vinyl Plank flooring (the preferred choice for basements), Spacious Bedroom with Walk-In Closet and a 5-piece Bathroom with Luxurious Heated Floors! (MUST SEE: 3D tour for floor plans and to virtually walk-through the property - you can even measure room features eg windows, and more!) To top it all, this home also enjoys an Excellent Location: literally steps to the park & public transit (bus stop), with easy access to Juravinski Hospital, Schools, Shopping, Highways, Restaurants & various amenities. This is a Great Opportunity For Investors Or First Time Home Buyers Or Down-sizers. Don't miss this one - book your private viewing today!
Location
Province ON
County Hamilton
Area 17 - Hamilton Mountain
Zoning R1
Direction QUEENSDALE BETWEEN 26TH ST E & 27TH ST E
Rooms
Other Rooms Shed(s)
Basement Separate Entrance, Full, Finished
Kitchen 2
Interior
Interior Features In-Law Floorplan
Heating Forced Air, Natural Gas
Cooling Central Air
Fireplace No
Appliance Dishwasher, Dryer, Range Hood, Refrigerator, Stove, Washer
Laundry Lower Level, Main Level
Exterior
Fence Full
Roof Type Asphalt Shing
Lot Frontage 37.0
Lot Depth 100.0
Garage No
Building
Lot Description Urban, Highway Access, Hospital, Park, Public Transit, Rec./Community Centre, Schools, Shopping Nearby
Faces QUEENSDALE BETWEEN 26TH ST E & 27TH ST E
Foundation Concrete Block
Sewer Sewer (Municipal)
Water Municipal
Architectural Style 1.5 Storey
Structure Type Aluminum Siding, Brick
New Construction No
Others
Senior Community false
Tax ID 170590038
Ownership Freehold/None
Read Less
Want to know what your home might be worth? Contact us for a FREE valuation!

Our team is ready to help you sell your home for the highest possible price ASAP
GET MORE INFORMATION





