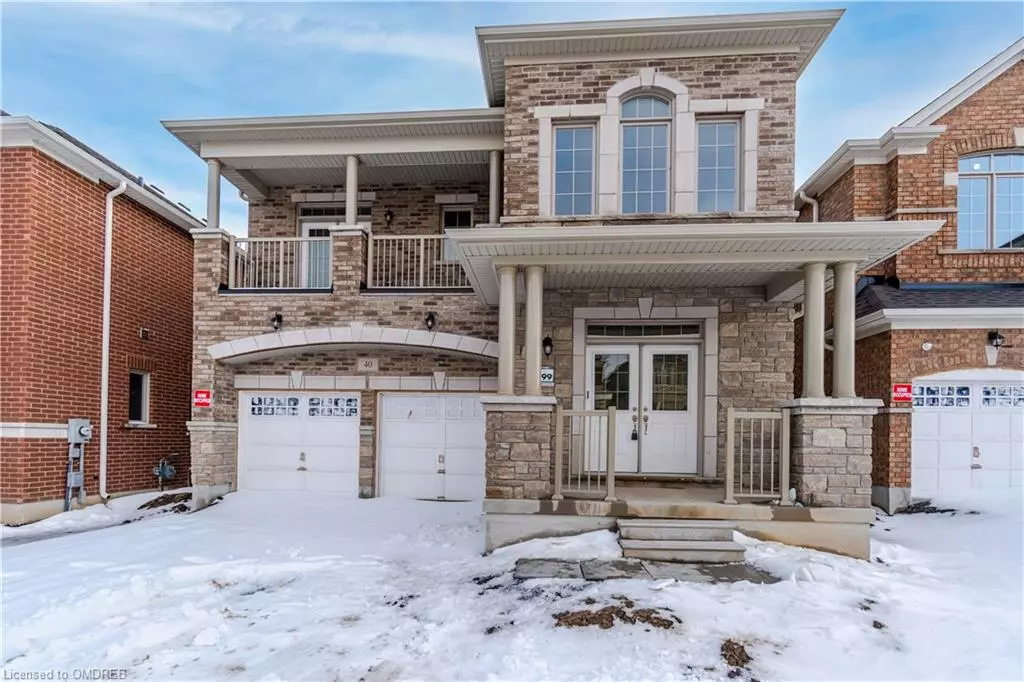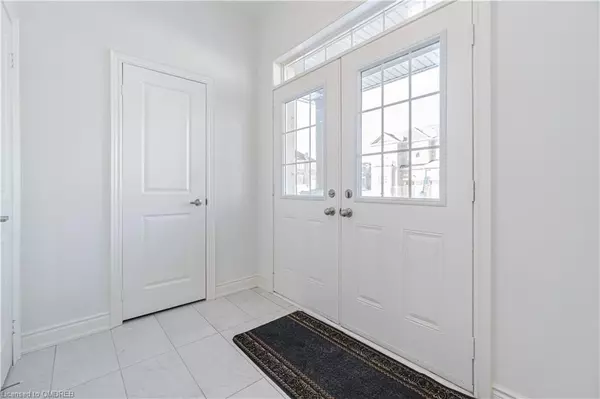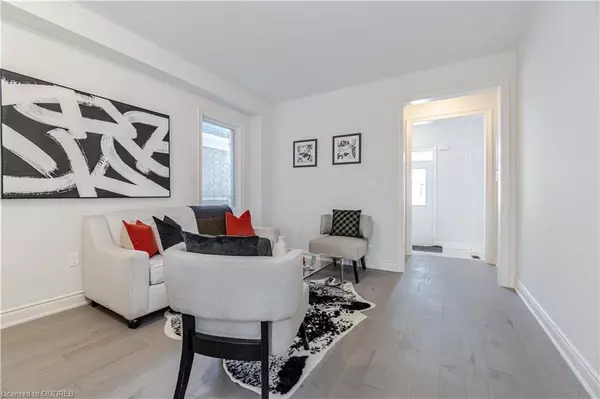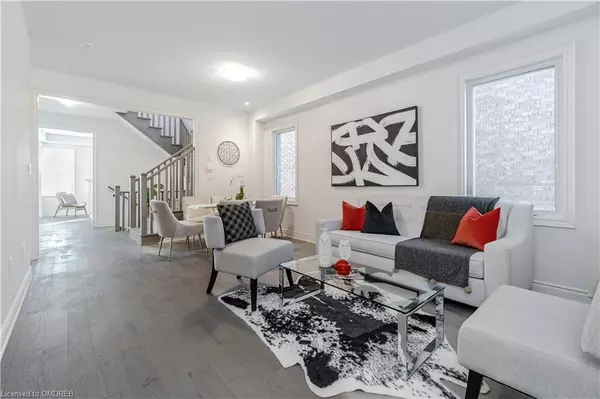$1,505,000
$1,539,000
2.2%For more information regarding the value of a property, please contact us for a free consultation.
40 Trailbank Garden Hamilton, ON L0R 2H7
5 Beds
4 Baths
2,805 SqFt
Key Details
Sold Price $1,505,000
Property Type Single Family Home
Sub Type Single Family Residence
Listing Status Sold
Purchase Type For Sale
Square Footage 2,805 sqft
Price per Sqft $536
MLS Listing ID 40380784
Sold Date 03/17/23
Style Two Story
Bedrooms 5
Full Baths 3
Half Baths 1
Abv Grd Liv Area 2,805
Originating Board Oakville
Property Description
Always Dreamed About a Ravine Lot with Walkout Basement and Balcony in one of the Bedrooms? You Will Never Get Tired of Watching Dazzling Sunset & Brilliant Orange Sky! Stone/Brick Elevation Beauty with 4 Beds, Generous Sized Office on Main Floor, 3 Full Baths, a Powder Room and Walk Out Basement are sure to take your breath away! Spent More Than $50k for Contemporary Kitchen, Counters, & Built-in Appliances Alone! Many More Upgrades Throughout the House will not go Unnoticed - No Carpet House, 9' Ceilings on Main and 2nd Floors, 200 Amp Panel, Enlarged Windows in Basement, Cold Cellar, 3-Pc Rough-in. Built-in High End Appliances, Quartz Counters, Plenty of Cabinets Space, High End Flooring.
Location
Province ON
County Hamilton
Area 46 - Waterdown
Zoning R4-6
Direction Burke & Great Falls Blvd
Rooms
Basement Walk-Out Access, Full, Unfinished
Kitchen 1
Interior
Interior Features Central Vacuum Roughed-in, Rough-in Bath
Heating Forced Air, Natural Gas
Cooling None
Fireplaces Number 1
Fireplaces Type Family Room
Fireplace Yes
Appliance Water Heater, Dishwasher, Dryer, Gas Stove, Refrigerator, Washer
Laundry In-Suite, Upper Level
Exterior
Parking Features Attached Garage
Garage Spaces 2.0
Roof Type Asphalt Shing
Lot Frontage 41.01
Lot Depth 90.22
Garage Yes
Building
Lot Description Urban, Highway Access, Quiet Area, Ravine, Schools
Faces Burke & Great Falls Blvd
Foundation Concrete Perimeter
Sewer Sewer (Municipal)
Water Municipal
Architectural Style Two Story
Structure Type Brick
New Construction No
Others
Senior Community false
Tax ID 175011340
Ownership Freehold/None
Read Less
Want to know what your home might be worth? Contact us for a FREE valuation!

Our team is ready to help you sell your home for the highest possible price ASAP
GET MORE INFORMATION





