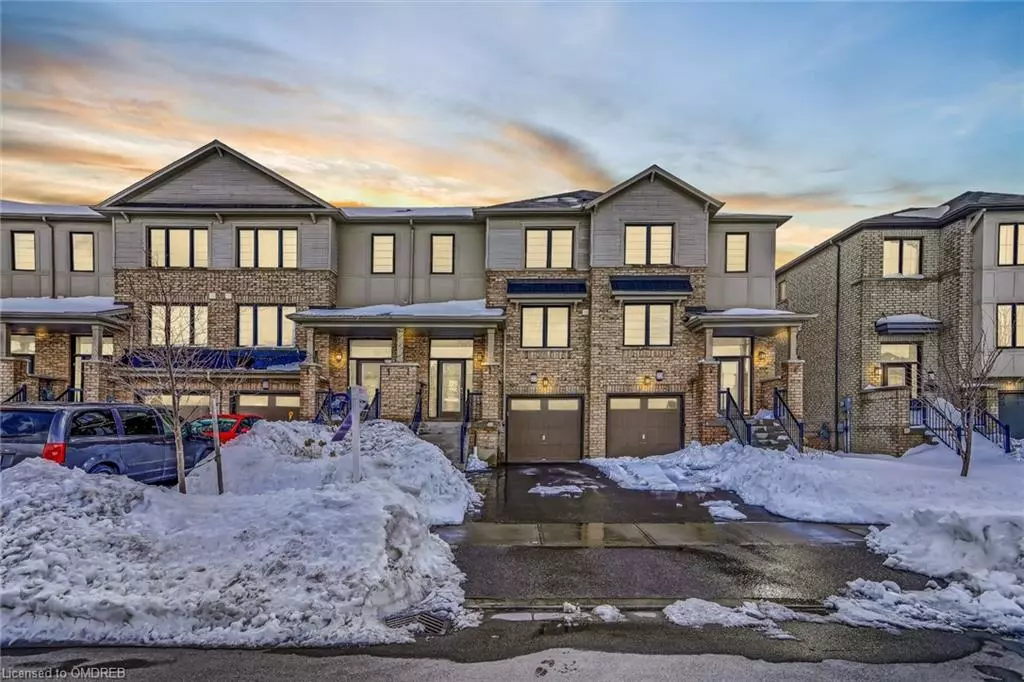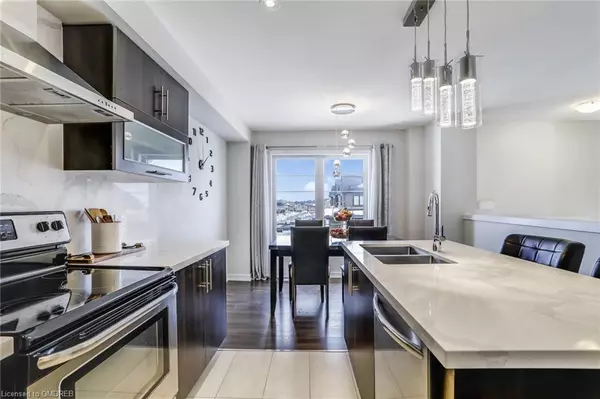$865,499
$865,499
For more information regarding the value of a property, please contact us for a free consultation.
22 Crafter Crescent Stoney Creek, ON L8J 0H6
3 Beds
4 Baths
1,440 SqFt
Key Details
Sold Price $865,499
Property Type Townhouse
Sub Type Row/Townhouse
Listing Status Sold
Purchase Type For Sale
Square Footage 1,440 sqft
Price per Sqft $601
MLS Listing ID 40369640
Sold Date 03/20/23
Style Two Story
Bedrooms 3
Full Baths 3
Half Baths 1
Abv Grd Liv Area 1,440
Originating Board Oakville
Year Built 2016
Annual Tax Amount $4,199
Property Description
This stunning 3 bed 3.5 bath freehold townhome in beautiful Stoney Creek awaits you!
This home features laminate flooring on the main floor with an updated Eat in Kitchen and dining room, new stunning quartz countertops and backsplash installed a few days ago, dark kitchen cabinets and SS appliances, a pantry/storage room, 2pc powder room and a big Living room with lots of windows beaming with natural light, double patio sliding doors give you easy access to backyard features finished deck with Pergola perfect for outdoor enjoyment.
Second level has 3 bedrooms and 2 full bathrooms, Laundry is located conveniently on this floor for easy use.
Master Bedroom complete with must have ensuite & walk-in closet.
A fully finished basement has a family room or can be used as an office, a fully finished bathroom, multi use room can be used as a storage/exercise room or office.
Minutes from the Centennial Go Station, Linc and Red Hill Parkway, shopping, parks, soccer fields and diverse schools, new school is to be build in 2025.
This beautiful neighborhood is excellent for a young family, first time home buyers, or a savvy investors. Let the kids walk to the bus stop as the school bus comes right down the street. This truly is a must see home!
Location
Province ON
County Hamilton
Area 50 - Stoney Creek
Zoning Residental
Direction Upper Centennial Pkwy right onto Green Mountain Road W, right onto Morrisey Blvd, left onto Crafter Cres
Rooms
Other Rooms Gazebo, Shed(s)
Basement Full, Finished
Kitchen 1
Interior
Interior Features Central Vacuum, Auto Garage Door Remote(s), Water Meter
Heating Forced Air
Cooling Central Air, Humidity Control
Fireplace No
Window Features Window Coverings
Appliance Water Heater, Dishwasher, Dryer, Range Hood, Refrigerator, Stove, Washer
Laundry Electric Dryer Hookup, Upper Level, Washer Hookup
Exterior
Exterior Feature Landscaped
Parking Features Attached Garage, Asphalt
Garage Spaces 1.0
Fence Full
Pool None
Roof Type Asphalt Shing
Handicap Access Accessible Public Transit Nearby, Parking
Porch Deck, Porch
Lot Frontage 20.04
Lot Depth 114.03
Garage Yes
Building
Lot Description Urban, Rectangular, Playground Nearby, Rec./Community Centre, School Bus Route, Schools, Shopping Nearby
Faces Upper Centennial Pkwy right onto Green Mountain Road W, right onto Morrisey Blvd, left onto Crafter Cres
Foundation Poured Concrete
Sewer Sewer (Municipal)
Water Municipal
Architectural Style Two Story
Structure Type Aluminum Siding, Stone
New Construction No
Schools
Elementary Schools Tapleytown, Michaelle Jean
High Schools Seltfleet, Sherwood
Others
Senior Community false
Tax ID 170972060
Ownership Freehold/None
Read Less
Want to know what your home might be worth? Contact us for a FREE valuation!

Our team is ready to help you sell your home for the highest possible price ASAP
GET MORE INFORMATION





