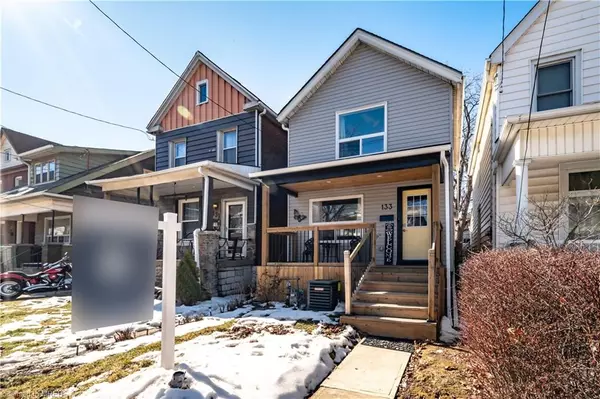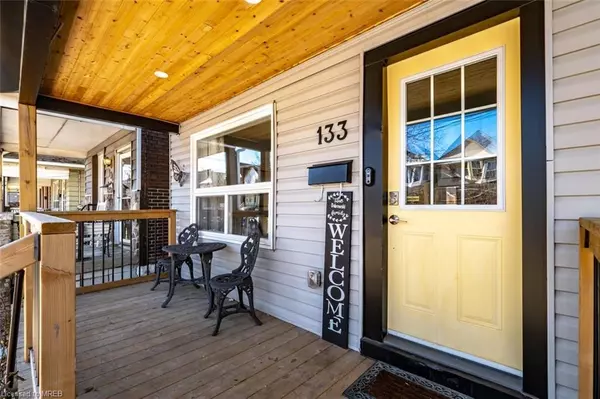$620,000
$549,900
12.7%For more information regarding the value of a property, please contact us for a free consultation.
133 Avondale Street Hamilton, ON L8L 7B9
3 Beds
3 Baths
1,225 SqFt
Key Details
Sold Price $620,000
Property Type Single Family Home
Sub Type Single Family Residence
Listing Status Sold
Purchase Type For Sale
Square Footage 1,225 sqft
Price per Sqft $506
MLS Listing ID 40386415
Sold Date 03/15/23
Style Two Story
Bedrooms 3
Full Baths 2
Half Baths 1
Abv Grd Liv Area 1,225
Originating Board Mississauga
Annual Tax Amount $2,826
Property Description
Did Someone Say TURNKEY? Welcome Home To This Renovated Detached in Crown Point! Featuring High Ceilings w/ Luxury Vinyl, Potlights, and Tons of Natural Light. Keep Your Feet Warm w/ Heated Flrs in the Kitchen, Built-in Bench & Quartz Counters. The Oak Staircase Leads To 3 Spacious Bedrooms Upstairs, Including A Primary Bdrm w/ 3Pc Ensuite. Upstairs Laundry So You Don't Have to Trek Downstairs. Minutes From QEW, Nikola Tesla, Hamilton GO, Tim Hortons Stadium. Updated New Electrical - 2021, Plumbing - 2021, Furnace - 2021, A/C - 2021, Backyard Deck - 2021.
Location
Province ON
County Hamilton
Area 21 - Hamilton Centre
Zoning Residential
Direction NEAR GAGE AVE.N., RIGHT ON PRIMROSE AVE., LEFT ON AVONDALE ST. BEFORE BEECHWOOD AVE.
Rooms
Basement Full, Unfinished
Kitchen 1
Interior
Heating Forced Air, Natural Gas
Cooling Central Air
Fireplaces Number 1
Fireplaces Type Electric
Fireplace Yes
Window Features Window Coverings
Appliance Water Heater, Dishwasher, Dryer, Refrigerator, Stove, Washer
Laundry In-Suite
Exterior
Parking Features Gravel
Pool None
Roof Type Asphalt Shing
Lot Frontage 20.01
Lot Depth 115.0
Garage No
Building
Lot Description Urban, Rectangular, Airport, Near Golf Course, Highway Access, Park, Place of Worship, Public Transit, Schools
Faces NEAR GAGE AVE.N., RIGHT ON PRIMROSE AVE., LEFT ON AVONDALE ST. BEFORE BEECHWOOD AVE.
Foundation Concrete Block
Sewer Sewer (Municipal)
Water Municipal
Architectural Style Two Story
Structure Type Vinyl Siding
New Construction No
Others
Senior Community false
Tax ID 172210049
Ownership Freehold/None
Read Less
Want to know what your home might be worth? Contact us for a FREE valuation!

Our team is ready to help you sell your home for the highest possible price ASAP
GET MORE INFORMATION





