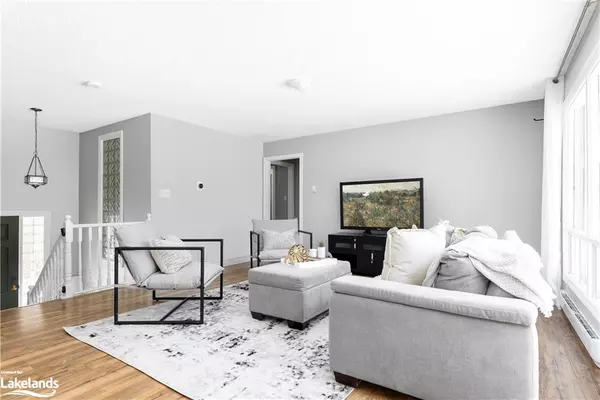$760,000
$749,900
1.3%For more information regarding the value of a property, please contact us for a free consultation.
1507 Muskoka 117 Road Bracebridge, ON P1L 1W9
4 Beds
3 Baths
1,913 SqFt
Key Details
Sold Price $760,000
Property Type Single Family Home
Sub Type Single Family Residence
Listing Status Sold
Purchase Type For Sale
Square Footage 1,913 sqft
Price per Sqft $397
MLS Listing ID 40382040
Sold Date 03/21/23
Style Bungalow Raised
Bedrooms 4
Full Baths 2
Half Baths 1
Abv Grd Liv Area 3,017
Originating Board The Lakelands
Year Built 1974
Annual Tax Amount $2,810
Lot Size 1.130 Acres
Acres 1.13
Property Description
OPEN HOUSE! Saturday, Mar 18th from 12-2pm. H O M E sweet H O M E. This beautifully appointed, 4 bed, 3 bath raised bungalow with a finished lower level and large carport is sure to check all the boxes! Privately nestled amidst a mature forest canopy, this address has fibre optics high-speed internet and is located within 11km of Downtown Bracebridge - experience the perfect balance of country living with the convenience of urban amenities!
The long and private driveway welcomes you to this sweet oasis with beautiful landscaping and a well-appointed Home offering over 3,000 Sq. Ft. of living space with a lower level walkout and side entry, double attached carport and incredible Muskoka Room!
The interior floor plan is inviting & well laid out capturing forested views and an abundance of natural light. The main floor hosts a semi-open concept layout with a generous size kitchen featuring incredible prep space & storage, a breakfast bar with seating and an opening to the dining and living spaces with newer flooring throughout. An array of windows in the Muskoka Room showcase the stunning woodland forest backdrop. This is sure to be your favourite hangout, and the warmth of the wood-burning stove extends the seasons. The generous primary suite hosts a walk-in closet & amazing 3pc ensuite with a standup shower and new vanity! Two guest bedrooms, a 4pc bath with linen closet, and an amazing main floor laundry room with sink complete this level.
The lower level offers surprising square footage. Explore the opportunity of an extended living area on this floor with a spacious home office/bedroom, 2 pc powder room, living area with wood burning stove & sliding door walkout to the back yard. This level also includes a multi-purpose space (currently set up as a gym) plus tons of storage. Noteworthy upgrades from 2013-present include new flooring, hot water tank (2023), some newer windows, updated roof, freshly painted & more! Pride of ownership - a pleasure to view!
Location
Province ON
County Muskoka
Area Bracebridge
Zoning RR
Direction Hwy 11 - Muskoka Rd 117 East to #1507. SOP
Rooms
Other Rooms Storage
Basement Full, Finished
Kitchen 1
Interior
Interior Features High Speed Internet
Heating Oil Forced Air
Cooling None
Fireplaces Type Wood Burning Stove
Fireplace Yes
Appliance Water Heater Owned
Laundry Main Level
Exterior
Exterior Feature Privacy, Year Round Living
Parking Features Gravel
Utilities Available Electricity Connected, Fibre Optics, Garbage/Sanitary Collection, Recycling Pickup
View Y/N true
View Forest, Trees/Woods
Roof Type Asphalt Shing
Lot Frontage 153.0
Lot Depth 270.0
Garage No
Building
Lot Description Rural, Rectangular, School Bus Route
Faces Hwy 11 - Muskoka Rd 117 East to #1507. SOP
Foundation Concrete Block
Sewer Septic Tank
Water Dug Well
Architectural Style Bungalow Raised
Structure Type Aluminum Siding, Brick Veneer
New Construction No
Schools
Elementary Schools Macauley Public School
High Schools Bmlss
Others
Senior Community false
Tax ID 481200422
Ownership Freehold/None
Read Less
Want to know what your home might be worth? Contact us for a FREE valuation!

Our team is ready to help you sell your home for the highest possible price ASAP
GET MORE INFORMATION





