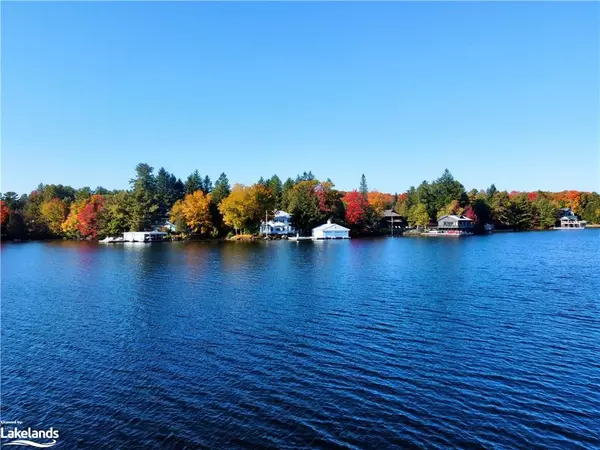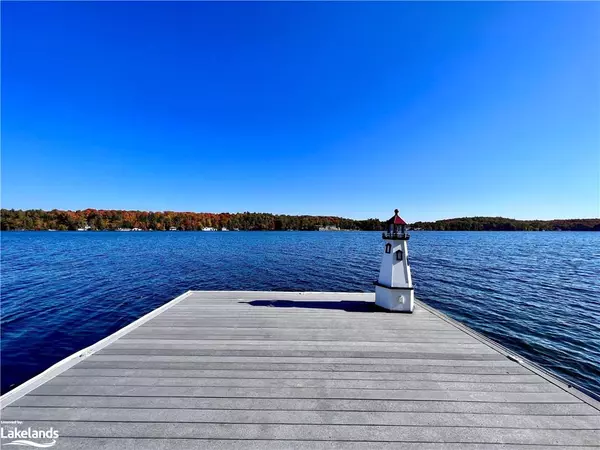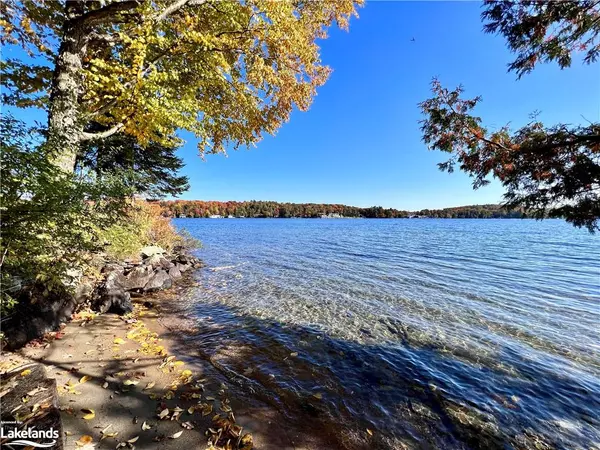$5,400,000
$5,695,000
5.2%For more information regarding the value of a property, please contact us for a free consultation.
1107 Elgin House Road Muskoka Lakes, ON P0B 1J0
4 Beds
4 Baths
2,800 SqFt
Key Details
Sold Price $5,400,000
Property Type Single Family Home
Sub Type Single Family Residence
Listing Status Sold
Purchase Type For Sale
Square Footage 2,800 sqft
Price per Sqft $1,928
MLS Listing ID 40335590
Sold Date 04/08/23
Style Two Story
Bedrooms 4
Full Baths 3
Half Baths 1
Abv Grd Liv Area 2,800
Originating Board The Lakelands
Annual Tax Amount $13,008
Lot Size 0.590 Acres
Acres 0.59
Property Description
South Lake Joe offering serving up a Crème de La Crème address along the coveted & rarely offered Elgin House Corridor simply a light stroll or golf cart away from the ever popular Lake Joe Club Golf course & it's well acclaimed Water's Edge restaurant. Nestled amidst a garden of trees this 2009 circa custom re-build serves up stunning appeal both curbside & lakeside in its Classic & timelessly Elegant “Hamptons“ Bespoke styling. 200 feet of very private lakefront seamlessly unfolds right from the terrace doors of this Great Lakeside Residence. A most inviting designer interior with Clive Christian Kitchen - Carrera marble infused, Grande random width wood flooring & stunning whitewashed accents of Bead boarding. An abundance of Splendidly oversized principal living & entertaining rooms command exquisite water views in all directions include Kitchen, Dining, sunroom & living room with Handsome Stone Fireplace. 4 well-sized bedrooms, & exquisite bathroom detailing even include a main floor Walnut accented Powder room. The relaxed and most elegant atmosphere magically integrates the outside to the inside. Gorgeous grounds surround a lounging terrace w sun awning & sound system, covered BBQ area, granite benches, & fire pit all lead to 2 slip boathouse with hydraulic lifts & temp control bedroom and bath. The perfect family or empty nester cottage with visiting guest and grandchildren opportunity. Step into the Toddler friendly sand bottom cove, enjoy the wide water views & skip into both Ports Sandfield or Carling in minutes by boat or car. State of the art mechanicals, luxe living & completely turnkey with high end designer furnishings included. This is simply a splendid offering.
Location
Province ON
County Muskoka
Area Muskoka Lakes
Zoning wr4
Direction Peninsula Road to Elgin House Road to #1107
Rooms
Other Rooms Boathouse-Double Slips
Basement Crawl Space, Unfinished
Kitchen 1
Interior
Interior Features Built-In Appliances, Central Vacuum
Heating Fireplace-Propane
Cooling Central Air
Fireplaces Type Living Room, Gas
Fireplace Yes
Appliance Built-in Microwave, Dishwasher, Dryer, Freezer, Gas Oven/Range, Refrigerator, Stove, Washer
Laundry Main Level
Exterior
Exterior Feature Built-in Barbecue, Landscaped, Lawn Sprinkler System
Utilities Available Electricity Connected
Waterfront Description Lake, East, Other, Lake/Pond
View Y/N true
View Lake
Roof Type Metal
Porch Deck, Patio
Lot Frontage 200.0
Garage No
Building
Lot Description Rural, Irregular Lot, Near Golf Course
Faces Peninsula Road to Elgin House Road to #1107
Foundation Concrete Block
Sewer Septic Tank
Water Lake/River
Architectural Style Two Story
Structure Type Wood Siding
New Construction No
Others
Senior Community false
Tax ID 481470320
Ownership Freehold/None
Read Less
Want to know what your home might be worth? Contact us for a FREE valuation!

Our team is ready to help you sell your home for the highest possible price ASAP
GET MORE INFORMATION





