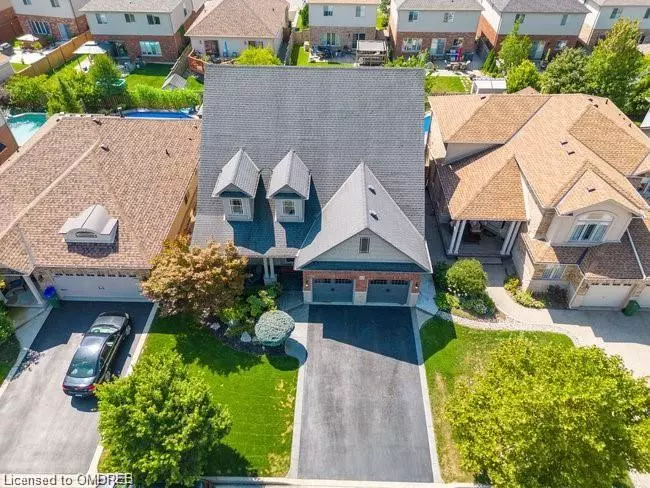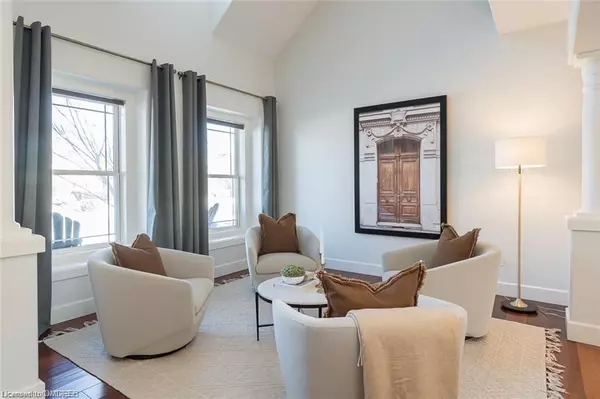$1,225,000
$1,249,000
1.9%For more information regarding the value of a property, please contact us for a free consultation.
113 Magnificent Way Binbrook, ON L0R 1C0
4 Beds
4 Baths
2,938 SqFt
Key Details
Sold Price $1,225,000
Property Type Single Family Home
Sub Type Single Family Residence
Listing Status Sold
Purchase Type For Sale
Square Footage 2,938 sqft
Price per Sqft $416
MLS Listing ID 40386236
Sold Date 03/16/23
Style Two Story
Bedrooms 4
Full Baths 3
Half Baths 1
Abv Grd Liv Area 4,407
Originating Board Oakville
Year Built 2006
Annual Tax Amount $6,400
Property Description
Welcome to the most magnificent home on Magnificent Way! This Losani built home offers over 4000 square feet of finished living space that has been updated from top to bottom with countless high-end features and has a near perfect floor plan. And that's just the inside - wait until you see the backyard of this home where you want to be this summer entertaining your family and friends with an outdoor salt water pool, professional landscaping, and a custom-built cabana and bar. The interior features include hardwood flooring, vaulted ceilings, gas fireplace and tons of natural light. The kitchen is elegant and spacious with creamy white custom cabinets, granite countertops and a spacious breakfast bar with lots of additional seating alongside the eat-in kitchen. Off the kitchen is a traditional, formal dining room for holidays and special gatherings. Next, you'll explore the upper level with a great-sized, sun-filled primary bedroom, complete with a 5pc ensuite and spacious walk-in closet. The additional bedrooms, are a great size with double door closets and of course a 4pc bath to share. The loft space that is open to below with loads of natural light is the perfect home office, or play area for this home's next family. The fully finished basement offers an incredible amount of bonus space including a large recreation area, a bedroom, additional office space and a 3pc bath. Book a showing and see how magnificent this home really is!
Location
Province ON
County Hamilton
Area 53 - Glanbrook
Zoning R4-199
Direction BINBROOK RD TO GREAT OAK TRAIL TO MAGNIFICENT WAY
Rooms
Other Rooms Shed(s)
Basement Full, Finished, Sump Pump
Kitchen 1
Interior
Interior Features Auto Garage Door Remote(s), Central Vacuum
Heating Forced Air, Natural Gas
Cooling Central Air
Fireplaces Number 1
Fireplaces Type Family Room, Gas
Fireplace Yes
Appliance Instant Hot Water
Laundry Laundry Room, Main Level
Exterior
Exterior Feature Awning(s), Landscaped, Lawn Sprinkler System
Parking Features Attached Garage, Inside Entry
Garage Spaces 2.0
Pool On Ground, Outdoor Pool, Salt Water
Roof Type Asphalt Shing
Porch Patio
Lot Frontage 49.21
Lot Depth 109.91
Garage Yes
Building
Lot Description Urban, Near Golf Course, Greenbelt, Park, Playground Nearby, Quiet Area, Schools, Trails
Faces BINBROOK RD TO GREAT OAK TRAIL TO MAGNIFICENT WAY
Foundation Poured Concrete
Sewer Sewer (Municipal)
Water Municipal
Architectural Style Two Story
Structure Type Brick
New Construction No
Others
Senior Community false
Ownership Freehold/None
Read Less
Want to know what your home might be worth? Contact us for a FREE valuation!

Our team is ready to help you sell your home for the highest possible price ASAP
GET MORE INFORMATION





