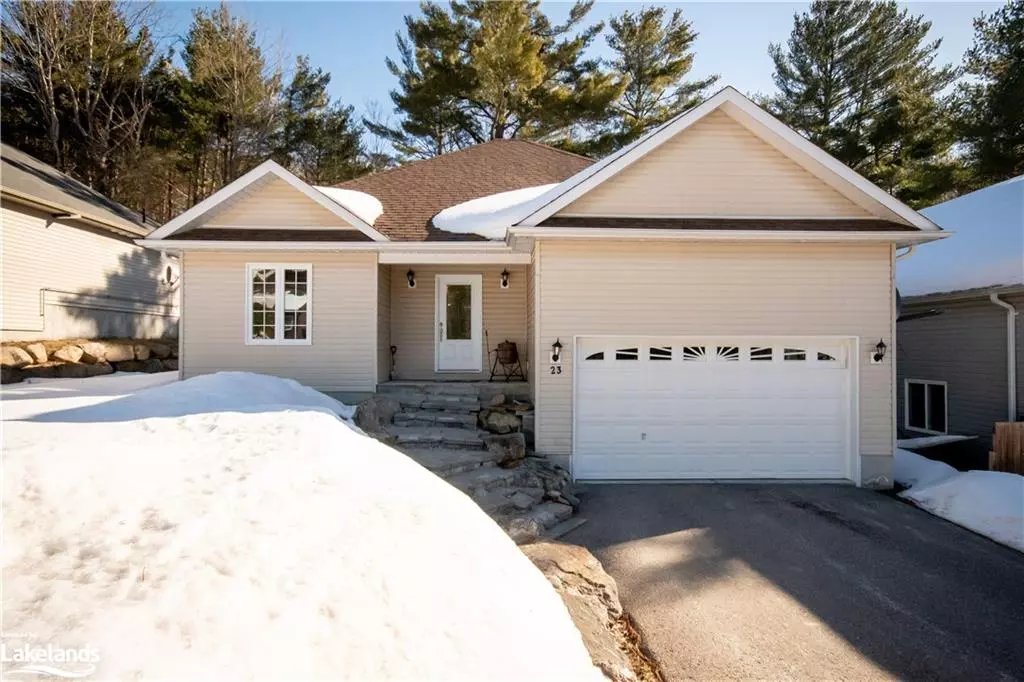$610,000
$649,000
6.0%For more information regarding the value of a property, please contact us for a free consultation.
23 Oakwood Heights Bracebridge, ON P1L 2G5
3 Beds
2 Baths
1,440 SqFt
Key Details
Sold Price $610,000
Property Type Single Family Home
Sub Type Single Family Residence
Listing Status Sold
Purchase Type For Sale
Square Footage 1,440 sqft
Price per Sqft $423
MLS Listing ID 40386654
Sold Date 04/26/23
Style Bungalow
Bedrooms 3
Full Baths 2
Abv Grd Liv Area 1,440
Originating Board The Lakelands
Year Built 2012
Annual Tax Amount $4,417
Property Description
Enjoy main floor living, in this open concept living bungalow!
The design lends itself to optimum maneuverability throughout the home and the wooded views to the rear of the house create a sense of serenity. The dining room features a walk out to the back deck, while the spacious primary bedroom boasts a walk in closet and 4-peice ensuite with oversized shower.
This property is nicely situated on a quieter cul-de-sac but within close proximity to the hospital and all the conveniences that Bracebridge has to offer. If your property criteria includes a low maintenance home offering main floor convenience, then look no further!
Location
Province ON
County Muskoka
Area Bracebridge
Zoning R1
Direction Liddard St to #23 Oakwood Heights. Sop
Rooms
Basement Partial, Unfinished
Kitchen 1
Interior
Heating Electric Forced Air
Cooling Central Air
Fireplace No
Window Features Window Coverings
Appliance Water Heater Owned, Dishwasher, Dryer, Stove, Washer
Laundry Main Level
Exterior
Parking Features Attached Garage, Asphalt
Garage Spaces 2.0
View Y/N true
View Forest
Roof Type Asphalt Shing
Handicap Access Hallway Widths 42\" or More, Hard/Low Nap Floors, Open Floor Plan
Lot Frontage 63.0
Lot Depth 200.0
Garage Yes
Building
Lot Description Urban, Cul-De-Sac
Faces Liddard St to #23 Oakwood Heights. Sop
Foundation ICF
Sewer Sewer (Municipal)
Water Municipal
Architectural Style Bungalow
Structure Type Vinyl Siding
New Construction No
Others
Senior Community false
Ownership Freehold/None
Read Less
Want to know what your home might be worth? Contact us for a FREE valuation!

Our team is ready to help you sell your home for the highest possible price ASAP
GET MORE INFORMATION





