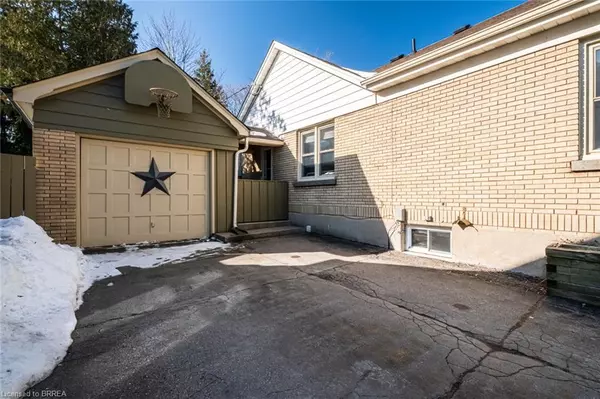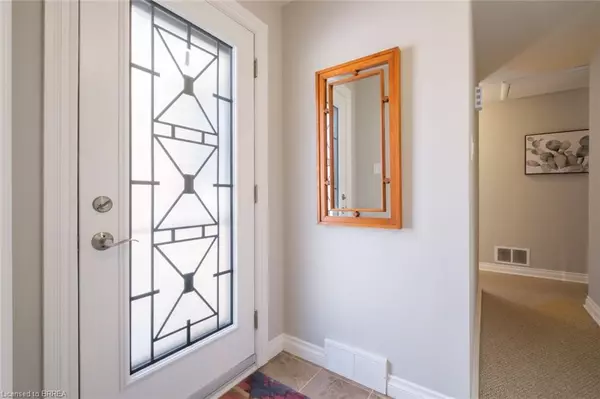$751,000
$699,999
7.3%For more information regarding the value of a property, please contact us for a free consultation.
105 Elworthy Avenue London, ON N6C 2M5
3 Beds
2 Baths
1,498 SqFt
Key Details
Sold Price $751,000
Property Type Single Family Home
Sub Type Single Family Residence
Listing Status Sold
Purchase Type For Sale
Square Footage 1,498 sqft
Price per Sqft $501
MLS Listing ID 40388712
Sold Date 03/27/23
Style Bungalow
Bedrooms 3
Full Baths 2
Abv Grd Liv Area 1,498
Originating Board Brantford
Year Built 1951
Annual Tax Amount $5,177
Property Description
You won't want to miss this fantastic opportunity to own a home in the highly sought-after old south London. This beautifully updated bungalow boasts 3 bedrooms and 2 bathrooms, making it the perfect place for a growing family or anyone looking for a little extra space. One of the standout features of this home is the abundance of natural light that pours in through the large windows, creating a warm and inviting atmosphere throughout. The updated interior includes modern fixtures and finishes, creating a sleek and stylish look. The main floor layout is perfect for entertaining, with a spacious living room and dining area that flow seamlessly into the kitchen. The bedrooms are generously sized and offer plenty of closet space, providing a comfortable and relaxing retreat. The two updated bathrooms feature modern tile work and fixtures. Located in a great neighbourhood, this home is walking distance to desirable schools, historic Wortley Village, shops, restaurants, library, LTC and more! Offers easy access to all the amenities London has to offer. Don't miss your chance to make this stunning bungalow your own. Book your showing today!
Location
Province ON
County Middlesex
Area South
Zoning R1-4
Direction BASELINE RD EAST
Rooms
Basement Full, Partially Finished
Kitchen 1
Interior
Interior Features Built-In Appliances
Heating Forced Air, Natural Gas
Cooling Central Air
Fireplaces Number 2
Fireplaces Type Gas
Fireplace Yes
Appliance Dishwasher, Dryer, Refrigerator, Stove, Washer
Exterior
Parking Features Detached Garage
Garage Spaces 1.0
Roof Type Asphalt Shing
Lot Frontage 65.0
Lot Depth 136.0
Garage Yes
Building
Lot Description Urban, None
Faces BASELINE RD EAST
Foundation Poured Concrete
Sewer Sewer (Municipal)
Water Municipal
Architectural Style Bungalow
Structure Type Aluminum Siding, Brick
New Construction No
Others
Senior Community false
Tax ID 083860154
Ownership Freehold/None
Read Less
Want to know what your home might be worth? Contact us for a FREE valuation!

Our team is ready to help you sell your home for the highest possible price ASAP
GET MORE INFORMATION





