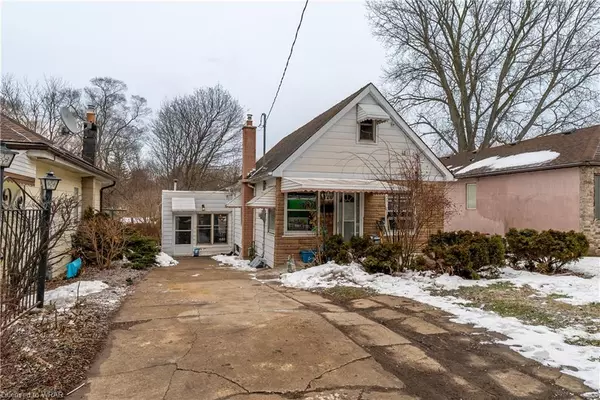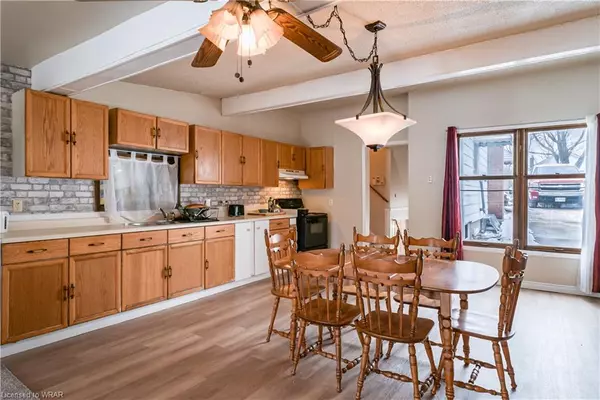$405,000
$429,900
5.8%For more information regarding the value of a property, please contact us for a free consultation.
120 Emerson Avenue London, ON N5Z 3L6
5 Beds
2 Baths
1,518 SqFt
Key Details
Sold Price $405,000
Property Type Single Family Home
Sub Type Single Family Residence
Listing Status Sold
Purchase Type For Sale
Square Footage 1,518 sqft
Price per Sqft $266
MLS Listing ID 40390798
Sold Date 04/13/23
Style 1.5 Storey
Bedrooms 5
Full Baths 2
Abv Grd Liv Area 2,083
Originating Board Waterloo Region
Annual Tax Amount $2,275
Lot Size 7,623 Sqft
Acres 0.175
Property Description
Welcome to 120 Emerson Avenue, This five-bedroom home is located in the sought-after Glen Cairn subdivision and backs onto Glen Cairn Park. It is within walking distance to parks, schools, White Oaks Mall, Victoria Hospital, Restaurants, golf, trails downtown and the 401. This 1.5-storey home is an exceptional place to call home or a great investment property. R2-3 zoning allows for single-family homes and duplexes. The home currently is a single-family home with a rented-out In Law suite for additional income. The upper unit consists of three bedrooms, a dining room, a living room, 3 piece bathroom, a kitchen, a sunroom and main floor laundry. The lower unit has an open-concept kitchen, dining room, living room, a 3-piece bathroom, laundry, and 2 generous size bedrooms. Each unit has separate front and rear entrances, and each has its own rear deck with privacy. The home has a private driveway and a very deep yard on a nice quiet street overlooking the park. ***Extras***Refrigerator, Stove, Range hood, Brand new Boiler 2022.
Location
Province ON
County Middlesex
Area South
Zoning R2-3
Direction Thompson Road - Emerson Avenue
Rooms
Other Rooms Shed(s)
Basement Partial, Finished, Sump Pump
Kitchen 2
Interior
Interior Features High Speed Internet, Ceiling Fan(s), In-law Capability, In-Law Floorplan
Heating Fireplace-Gas, Water Radiators
Cooling None
Fireplaces Number 1
Fireplace Yes
Appliance Water Heater, Range Hood, Refrigerator, Stove
Laundry Electric Dryer Hookup, Laundry Room, Main Level, Washer Hookup
Exterior
Exterior Feature Awning(s)
Parking Features Concrete
Pool None
Utilities Available Cable Available, Cell Service, Electricity Connected, Garbage/Sanitary Collection, Natural Gas Connected, Recycling Pickup, Phone Connected
View Y/N true
View Park/Greenbelt, Trees/Woods, Water
Roof Type Asphalt Shing
Porch Deck
Lot Frontage 40.0
Lot Depth 190.0
Garage No
Building
Lot Description Urban, Airport, City Lot, Near Golf Course, Greenbelt, Highway Access, Hospital, Library, Park, Place of Worship, Public Transit, Rec./Community Centre, School Bus Route, Schools, Shopping Nearby, Trails
Faces Thompson Road - Emerson Avenue
Foundation Concrete Block
Sewer Sewer (Municipal)
Water Municipal
Architectural Style 1.5 Storey
Structure Type Aluminum Siding, Block, Shingle Siding
New Construction No
Others
Senior Community false
Tax ID 083530003
Ownership Freehold/None
Read Less
Want to know what your home might be worth? Contact us for a FREE valuation!

Our team is ready to help you sell your home for the highest possible price ASAP
GET MORE INFORMATION





