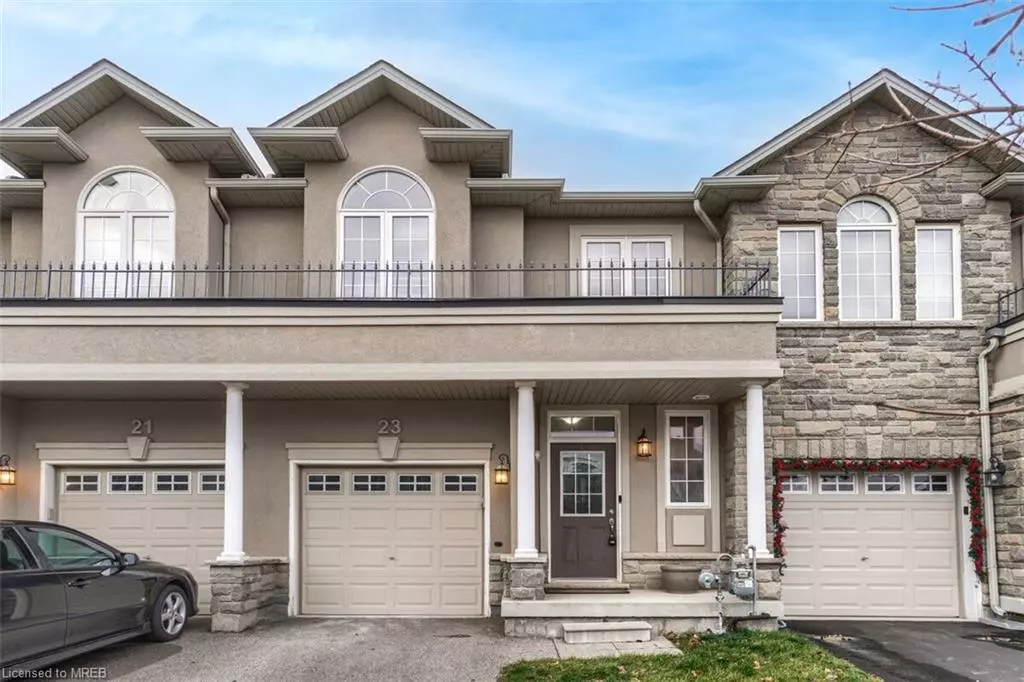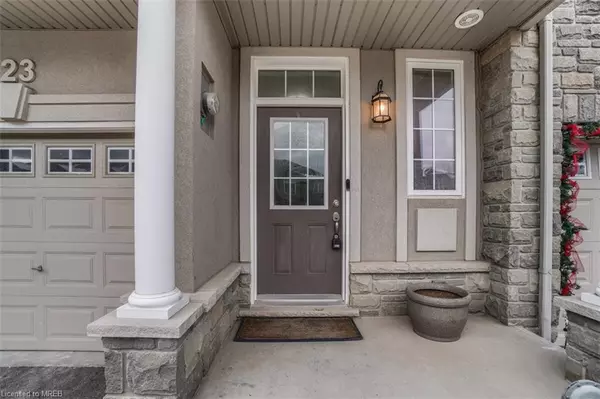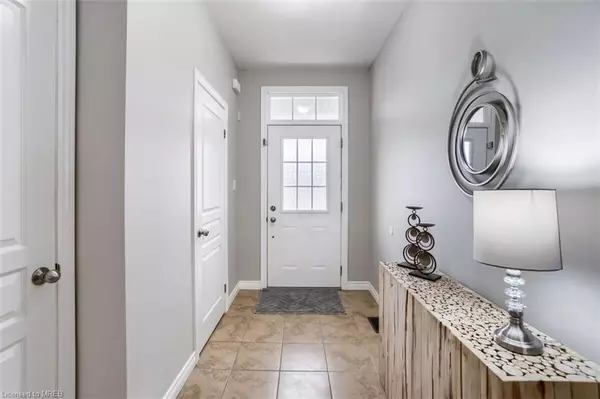$872,500
$888,800
1.8%For more information regarding the value of a property, please contact us for a free consultation.
23 Springview Drive Waterdown, ON L8B 0V7
3 Beds
3 Baths
1,636 SqFt
Key Details
Sold Price $872,500
Property Type Townhouse
Sub Type Row/Townhouse
Listing Status Sold
Purchase Type For Sale
Square Footage 1,636 sqft
Price per Sqft $533
MLS Listing ID 40390361
Sold Date 03/25/23
Style Two Story
Bedrooms 3
Full Baths 2
Half Baths 1
Abv Grd Liv Area 1,636
Originating Board Mississauga
Year Built 2013
Annual Tax Amount $4,783
Property Description
Bright And Spacious 3 Bedroom 3 Bathroom Move-In Ready Freehold Townhome Nestled Amongst Many Detached Homes. Deep 100 Foot Lot. Open Concept Main Floor, 9' Ceilings, Eat-In Kitchen With Quartz Counters. Breakfast Area With W/O To The Backyard. A Large Family Room Complete The Main Floor. 2nd Floor Offers An Office Nook, 4 Piece Bath, Laundry And 3 Generous Size Bedrooms. Primary Bedrm Offers A 4 Piece Ensuite & W/I Closet. Full Unspoiled Basement. Carpet Free Environment. Walk To Schools & Ymca, Close To Hwys
Location
Province ON
County Hamilton
Area 46 - Waterdown
Zoning Residental
Direction Parkside to Mosaic/Springview
Rooms
Basement Full, Unfinished
Kitchen 1
Interior
Heating Forced Air
Cooling Central Air
Fireplace No
Appliance Water Heater, Dishwasher, Dryer, Range Hood, Refrigerator, Stove, Washer
Laundry In Basement
Exterior
Parking Features Attached Garage
Garage Spaces 1.0
Roof Type Asphalt Shing
Lot Frontage 20.05
Lot Depth 100.16
Garage Yes
Building
Lot Description Urban, Park
Faces Parkside to Mosaic/Springview
Foundation Concrete Perimeter
Sewer Sewer (Municipal)
Water Municipal
Architectural Style Two Story
Structure Type Stone, Stucco
New Construction No
Others
Senior Community false
Ownership Freehold/None
Read Less
Want to know what your home might be worth? Contact us for a FREE valuation!

Our team is ready to help you sell your home for the highest possible price ASAP
GET MORE INFORMATION





