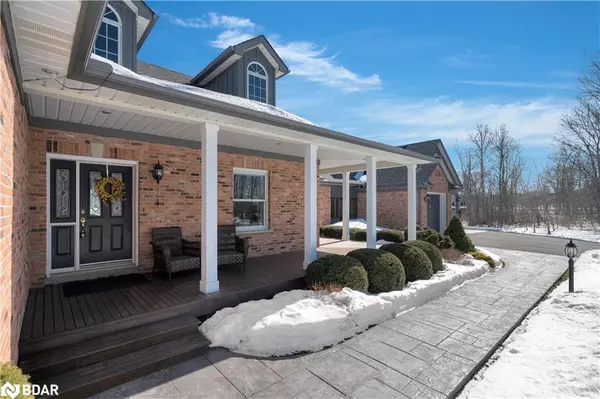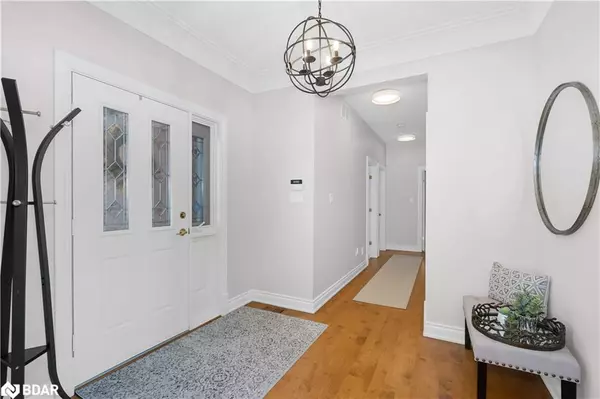$2,575,000
$2,650,000
2.8%For more information regarding the value of a property, please contact us for a free consultation.
412 Concession 8 Road E Carlisle, ON L0R 1H0
5 Beds
5 Baths
3,373 SqFt
Key Details
Sold Price $2,575,000
Property Type Single Family Home
Sub Type Single Family Residence
Listing Status Sold
Purchase Type For Sale
Square Footage 3,373 sqft
Price per Sqft $763
MLS Listing ID 40389413
Sold Date 04/26/23
Style Bungalow
Bedrooms 5
Full Baths 4
Half Baths 1
Abv Grd Liv Area 5,273
Originating Board Barrie
Year Built 2004
Annual Tax Amount $8,400
Lot Size 1.010 Acres
Acres 1.01
Property Description
Welcome to this impressive custom-built bungalow with in-law suite on just over one acre in highly desirable Carlisle. Fantastic curb appeal! Favourable rear southern exposure and backing on a farmer's field provides privacy and long country views. Enjoy wildlife and tranquility of the large pond. Meticulously cared for, this sun-filled home offers 2,403 sq ft on the main floor with 3 bedrooms and 2 ½ baths. Gorgeous open concept eat-in kitchen with quartz & granite counters and stainless appliances. The living room is highlighted with a floor-to-ceiling stone wood burning fireplace and walk out to a patio with a newer Arctic Spa swim spa. Sep dining room. Stunning maple floors flow through the main level. The spacious primary bedroom boasts a walk-in closet and 4 pc ensuite. The family bedrooms are generous in size and share a 4 pc bathroom. The finished lower level features a recreation room, sitting room, office nook, bedroom, 3 pc bath and cold cellar. A lovely breezeway joins the house to the impressive near 1,500 sq ft heated & drywalled 3 bay garage + workshop. Stairs from the garage lead up to a terrific self-contained 970 sq ft in-law suite. This amazing home has ICF construction and geothermal to help make operating the home economical. This country property ticks all the boxes. A definite must see!
Location
Province ON
County Hamilton
Area 43 - Flamborough
Zoning Residential
Direction Hwy 6 North to right on Concession 8 Rd E, straight across Centre Rd, #412 on right
Rooms
Other Rooms Shed(s)
Basement Full, Finished, Sump Pump
Kitchen 2
Interior
Interior Features Central Vacuum, Auto Garage Door Remote(s), In-Law Floorplan, Wet Bar, Work Bench
Heating Forced Air, Geothermal, Heat Pump
Cooling Central Air
Fireplaces Number 1
Fireplaces Type Living Room, Wood Burning
Fireplace Yes
Window Features Window Coverings
Appliance Water Heater, Water Softener, Built-in Microwave, Dishwasher, Dryer, Freezer, Range Hood, Refrigerator, Stove, Washer
Laundry Main Level
Exterior
Exterior Feature Landscaped, Privacy
Parking Features Attached Garage, Garage Door Opener, Asphalt, Inside Entry
Garage Spaces 3.0
Pool Other
Utilities Available Propane
Waterfront Description Pond
View Y/N true
View Pond, Trees/Woods
Roof Type Asphalt Shing
Street Surface Paved
Porch Patio, Porch
Lot Frontage 191.0
Lot Depth 230.0
Garage Yes
Building
Lot Description Rural, Rectangular, Near Golf Course, Greenbelt, Landscaped, Open Spaces, School Bus Route
Faces Hwy 6 North to right on Concession 8 Rd E, straight across Centre Rd, #412 on right
Foundation ICF
Sewer Septic Tank
Water Drilled Well
Architectural Style Bungalow
Structure Type Brick, Wood Siding
New Construction No
Others
Senior Community false
Tax ID 175170088
Ownership Freehold/None
Read Less
Want to know what your home might be worth? Contact us for a FREE valuation!

Our team is ready to help you sell your home for the highest possible price ASAP
GET MORE INFORMATION





