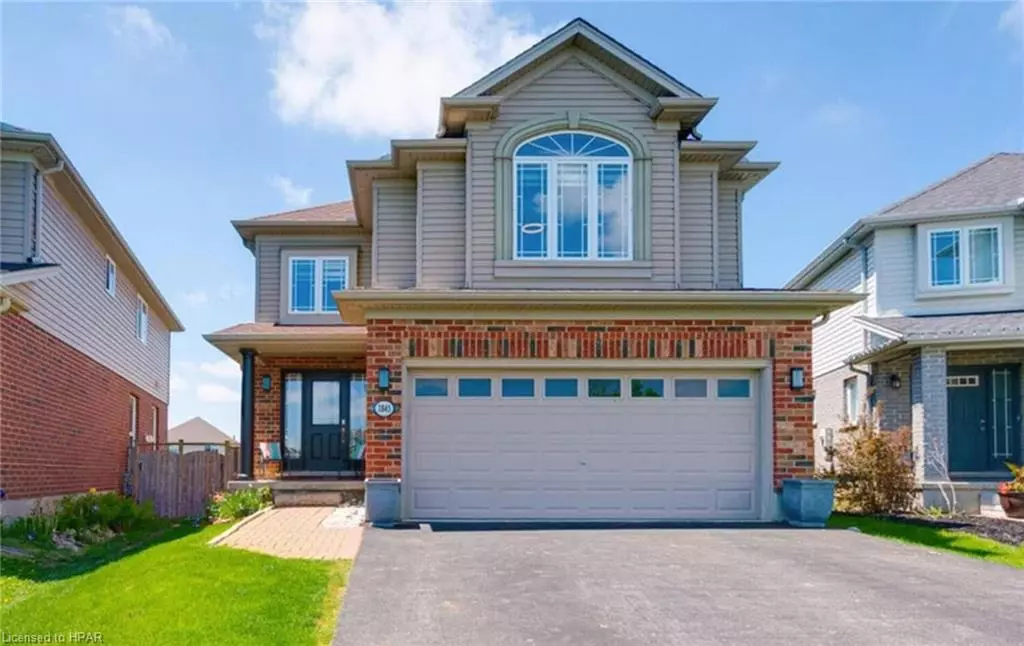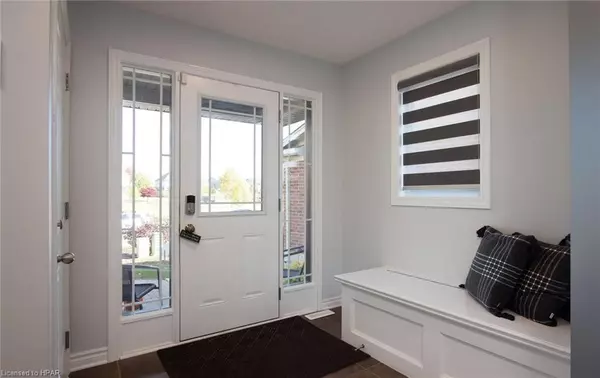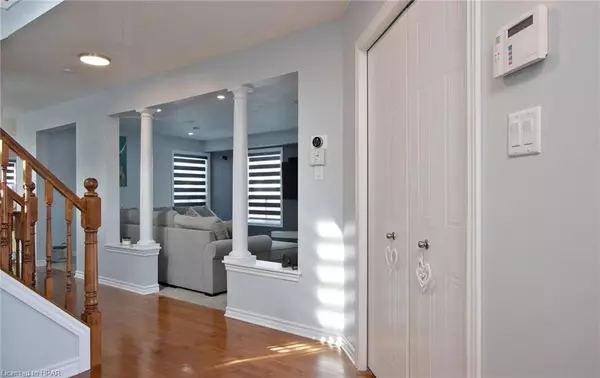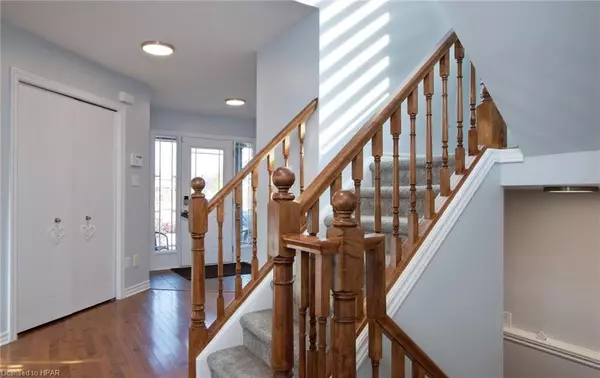$900,000
$929,000
3.1%For more information regarding the value of a property, please contact us for a free consultation.
1845 Waterwheel Place London, ON N5X 4K4
5 Beds
4 Baths
2,335 SqFt
Key Details
Sold Price $900,000
Property Type Single Family Home
Sub Type Single Family Residence
Listing Status Sold
Purchase Type For Sale
Square Footage 2,335 sqft
Price per Sqft $385
MLS Listing ID 40392574
Sold Date 05/05/23
Style Two Story
Bedrooms 5
Full Baths 3
Half Baths 1
Abv Grd Liv Area 2,890
Originating Board Huron Perth
Year Built 2007
Annual Tax Amount $5,150
Property Description
Immaculate 2-storey, 5 bedroom, 3.5 bath family home with WALKOUT basement and 2 car garage!
This home offers many upgrades including 2 newly renovated bathrooms. The kitchen includes shaker-style cabinetry with Quartz countertops, designer glass mosaic backsplash, valance lighting, and an island with a breakfast bar and stainless steel appliances, with a walkout to raised deck overlooking your backyard. The sitting room right off Kitchen includes a natural gas fireplace.
The primary bedroom on the second level is inviting right from the double door entry and includes a generous walk-in closet, a newly renovated ensuite finished with Quartz countertops, and a tile shower with a custom glass enclosure. The upper level also includes 3 more Spacious bedrooms with generous closets and 5 piece renovated bathroom. The fully finished lower level features an expansive family room/games room, additional bedroom, and bathroom.
Now let's talk about the fully fenced backyard oasis complete with an oversized sundeck and gazebo, covered HOT TUB, and HEATED POOL. The only thing left to do is unpack your bags!
Location
Province ON
County Middlesex
Area North
Zoning R1-3(7)
Direction East on Sunningdale Rd. W., turn left South Wenige Dr., then turn right on North Wenige Dr., then turn right on Rollingacres Dr., then turn left on Waterwheel Rd. and then turn left on Waterwheel Place
Rooms
Other Rooms Shed(s)
Basement Walk-Out Access, Full, Finished
Kitchen 1
Interior
Interior Features High Speed Internet
Heating Forced Air
Cooling Central Air, Energy Efficient
Fireplaces Number 1
Fireplaces Type Gas
Fireplace Yes
Laundry Laundry Room, Lower Level
Exterior
Parking Features Attached Garage, Asphalt
Garage Spaces 2.0
Fence Full
Pool On Ground, Outdoor Pool
Utilities Available Cable Connected, Electricity Connected, Garbage/Sanitary Collection, Natural Gas Connected, Recycling Pickup, Street Lights
Roof Type Fiberglass
Porch Deck, Patio, Porch
Lot Frontage 30.61
Lot Depth 123.54
Garage Yes
Building
Lot Description Urban, Irregular Lot, Airport, Cul-De-Sac, Landscaped, Park, Playground Nearby, Public Transit, Schools, Shopping Nearby
Faces East on Sunningdale Rd. W., turn left South Wenige Dr., then turn right on North Wenige Dr., then turn right on Rollingacres Dr., then turn left on Waterwheel Rd. and then turn left on Waterwheel Place
Foundation Concrete Perimeter
Sewer Sewer (Municipal)
Water Municipal
Architectural Style Two Story
Structure Type Brick, Vinyl Siding
New Construction No
Schools
Elementary Schools Cedar Hollow Public School, St. Kateri Catholic Elementary
High Schools Medway Secondary School, Mother Teresa Catholic Secondary
Others
Senior Community false
Tax ID 081450566
Ownership Freehold/None
Read Less
Want to know what your home might be worth? Contact us for a FREE valuation!

Our team is ready to help you sell your home for the highest possible price ASAP
GET MORE INFORMATION





