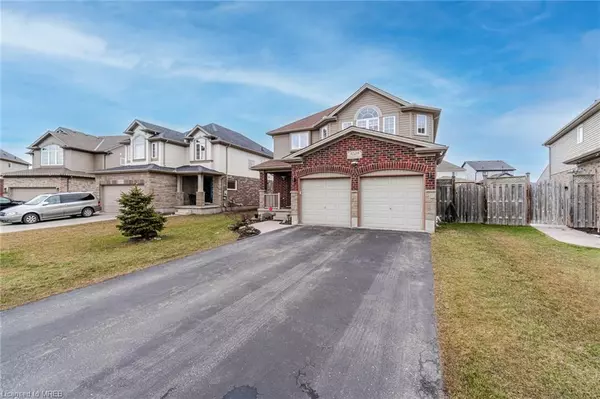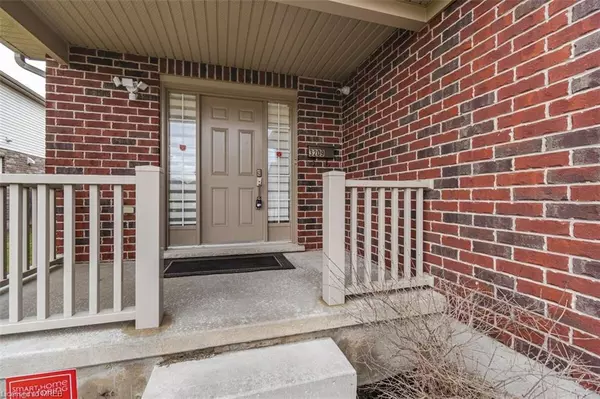$887,000
$799,000
11.0%For more information regarding the value of a property, please contact us for a free consultation.
3209 Emily Carr Lane London, ON N6L 0B2
4 Beds
3 Baths
2,646 SqFt
Key Details
Sold Price $887,000
Property Type Single Family Home
Sub Type Single Family Residence
Listing Status Sold
Purchase Type For Sale
Square Footage 2,646 sqft
Price per Sqft $335
MLS Listing ID 40392619
Sold Date 04/03/23
Style Two Story
Bedrooms 4
Full Baths 2
Half Baths 1
Abv Grd Liv Area 2,646
Originating Board Mississauga
Year Built 2010
Annual Tax Amount $5,376
Property Description
Wow!!,This Is A Must See, An Absolute Show Stopper in South London's desirable
Copperfield neighborhood. This Lovely 2-Storey 4 Bedroom, 2 Car Garage with 4 car
driveway, Located on a premium lot with Approximately 2646 Sq Ft of Above grade
living space, Fully fenced w/shed, BBQ gas line, & 20' x 20' stamped concrete
patio.
Beautiful front porch great for lounging! Generous floor plan boasting spacious
foyer, formal living & dining, large family room & kitchen w/island featuring
updated quartz backsplash & countertops. Lots of Natural Lights with Big
Windows,Pot Lights on Main Floor and Upstairs, All 5 appliances are included!
Upstairs includes 4 big bedrooms, Master suite features an ensuite & walk-in
closet while 2 others boast walk in closets. Convenient laundry room on upper
level. Notable mentions include: Shingles (2018),Pot Lights(2021),Blinds
(2021),Stairs and 2 nd Floor Wood(2021),Gas stove, Air exchanger HRV, Rough in
basement bathroom, Mandoor in garage, Sump pump, plenty of storage & the list goes
on! . Don't miss this one, book your appointment to view it today! Close proximity
to Bostwick YMCA, Highways 401/402, walking trails, parks, Wonderland Commercial
Corridor and a variety of restaurants and retail shopping. It won't last long,
schedule a viewing today!
Location
Province ON
County Middlesex
Area South
Zoning R1-3
Direction Please use Google Map!
Rooms
Basement Full, Unfinished, Sump Pump
Kitchen 1
Interior
Interior Features High Speed Internet, Auto Garage Door Remote(s), Built-In Appliances
Heating Forced Air, Natural Gas
Cooling Central Air
Fireplace No
Window Features Window Coverings
Appliance Dishwasher, Dryer, Gas Stove, Range Hood, Washer
Laundry Upper Level
Exterior
Exterior Feature Landscaped
Parking Features Attached Garage, Garage Door Opener
Garage Spaces 2.0
Fence Full
Utilities Available Cable Connected, Cell Service, Electricity Connected, Garbage/Sanitary Collection, Natural Gas Connected, Recycling Pickup, Street Lights, Phone Connected
Roof Type Asphalt Shing
Street Surface Paved
Porch Patio
Lot Frontage 44.11
Lot Depth 136.71
Garage Yes
Building
Lot Description Urban, Highway Access, Hospital, Library, Major Highway, Park, Place of Worship, Playground Nearby, Public Transit, Rec./Community Centre, Schools, Shopping Nearby
Faces Please use Google Map!
Foundation Poured Concrete
Sewer Sewer (Municipal)
Water Municipal
Architectural Style Two Story
Structure Type Brick, Stone, Vinyl Siding
New Construction No
Others
Senior Community false
Tax ID 082091075
Ownership Freehold/None
Read Less
Want to know what your home might be worth? Contact us for a FREE valuation!

Our team is ready to help you sell your home for the highest possible price ASAP
GET MORE INFORMATION





