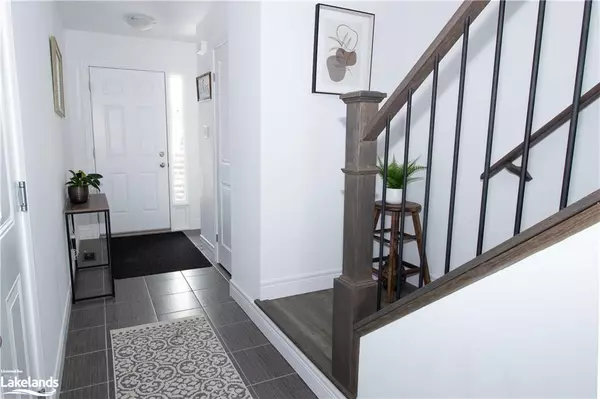$580,000
$589,000
1.5%For more information regarding the value of a property, please contact us for a free consultation.
39 Nicole Park Court Bracebridge, ON P1L 0C8
3 Beds
3 Baths
1,300 SqFt
Key Details
Sold Price $580,000
Property Type Townhouse
Sub Type Row/Townhouse
Listing Status Sold
Purchase Type For Sale
Square Footage 1,300 sqft
Price per Sqft $446
MLS Listing ID 40392570
Sold Date 04/13/23
Style Two Story
Bedrooms 3
Full Baths 2
Half Baths 1
Abv Grd Liv Area 1,300
Originating Board The Lakelands
Year Built 2022
Annual Tax Amount $2,735
Property Description
Welcome to this newly built 3 bedroom, 3 bathroom turn-key home. A thoughtfully planned out 1300 Sq. Ft. floorplan that includes upgrades such as; Quartz kitchen countertops, upgraded main level and upstairs flooring, beautiful solid oak stair case and railings, upgraded ensuite shower, AC, stainless steel appliances and more. The Main floor is spacious and bright with an open concept kitchen, living & dining room space and a conveniently located 2 piece bathroom and garage entrance. From the main floor the solid oak staircase leads you to the second level that boasts 3 bedrooms and 2 bathrooms one of which is an upgraded ensuite with walk in tiled shower. Come take a look at this home sitting in a sought-after family oriented neighbourhood within a close distance to downtown bracebridge, schools, snowmobile trails, parks and more.
Location
Province ON
County Muskoka
Area Bracebridge
Zoning R!-56
Direction Manitoba Street to Quinn Forest Drive to Nicole Park Court to SOP
Rooms
Basement Other, Full, Unfinished, Sump Pump
Kitchen 1
Interior
Heating Forced Air-Propane
Cooling Central Air
Fireplace No
Appliance Water Heater, Dishwasher, Dryer, Stove, Washer
Laundry In-Suite
Exterior
Parking Features Attached Garage
Garage Spaces 1.0
Roof Type Shingle
Handicap Access Open Floor Plan
Lot Frontage 20.21
Garage Yes
Building
Lot Description Urban, Rec./Community Centre, School Bus Route, Schools, Shopping Nearby
Faces Manitoba Street to Quinn Forest Drive to Nicole Park Court to SOP
Sewer Sewer (Municipal)
Water Municipal-Metered
Architectural Style Two Story
Structure Type Concrete, Vinyl Siding
New Construction Yes
Schools
Elementary Schools Bracebridge Public School
High Schools Bmlss
Others
Senior Community false
Tax ID 481170780
Ownership Freehold/None
Read Less
Want to know what your home might be worth? Contact us for a FREE valuation!

Our team is ready to help you sell your home for the highest possible price ASAP
GET MORE INFORMATION





