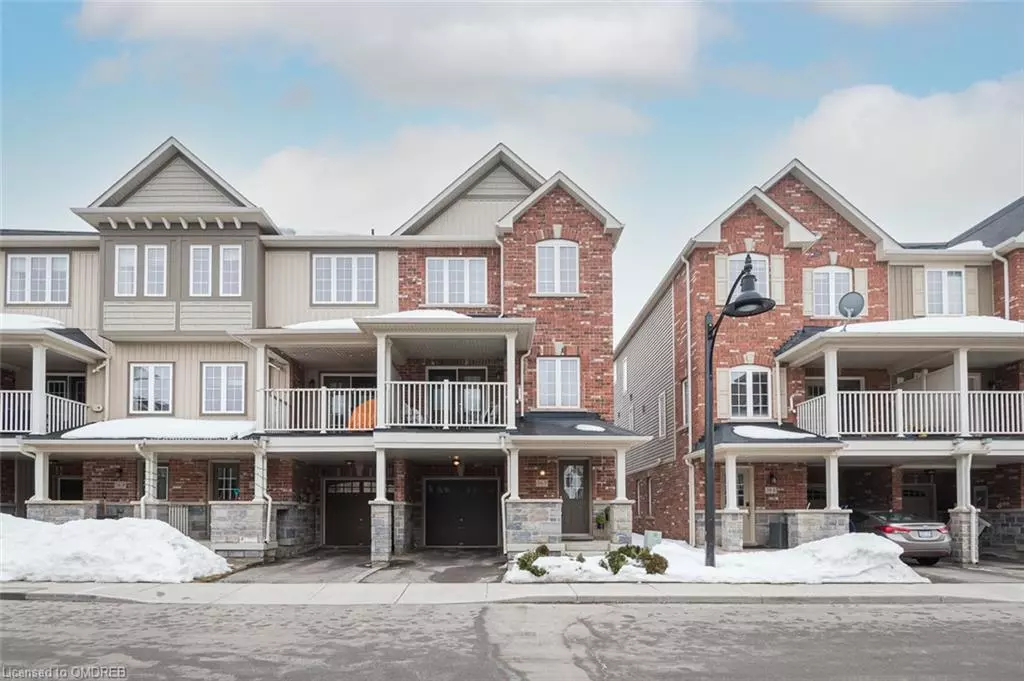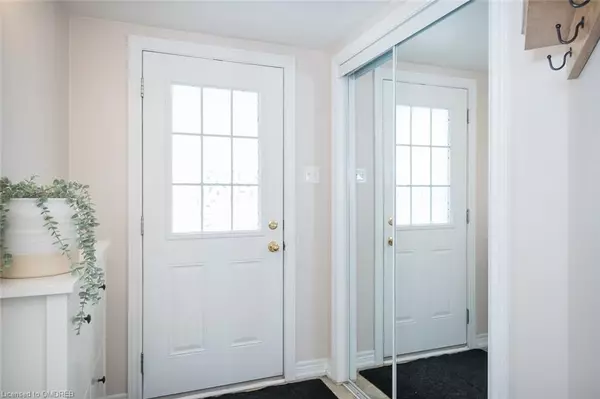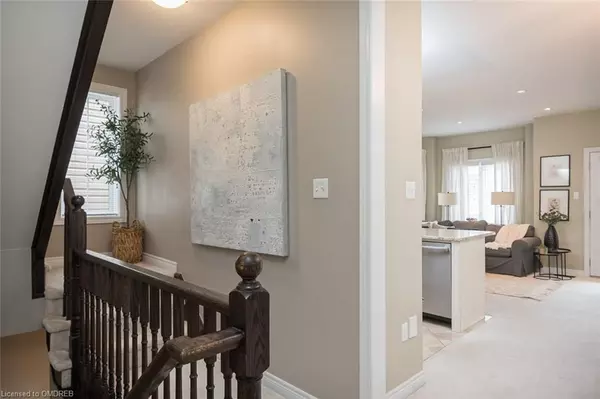$765,000
$745,000
2.7%For more information regarding the value of a property, please contact us for a free consultation.
54 Nisbet Boulevard #7 Waterdown, ON L0R 2H9
2 Beds
3 Baths
1,404 SqFt
Key Details
Sold Price $765,000
Property Type Townhouse
Sub Type Row/Townhouse
Listing Status Sold
Purchase Type For Sale
Square Footage 1,404 sqft
Price per Sqft $544
MLS Listing ID 40389666
Sold Date 03/25/23
Style 3 Storey
Bedrooms 2
Full Baths 2
Half Baths 1
HOA Y/N Yes
Abv Grd Liv Area 1,404
Originating Board Oakville
Year Built 2014
Annual Tax Amount $4,097
Property Description
This beautiful end-unit townhome is located in the charming community of Waterdown West and boasts three levels of spacious and stylish living. With 2 bedrooms and 2.5 bathrooms, this home is perfect for singles, couples or small families looking for a comfortable and modern space to call their own. Upon entry, you'll walk into a bright and open foyer, with convenient inside access to the garage and plenty of storage space. Up to the second level, you'll be greeted by an open concept living area that's perfect for entertaining. The spacious kitchen features granite countertops, stainless steel appliances, ample cabinet space and breakfast bar seating for 5. The living room and dining area are bathed in natural light, thanks to the many windows that offer beautiful views of the surrounding neighbourhood. The family room leads to the double door upper balcony, the perfect place to enjoy summer sunsets and al fresco dinners. The third level of the home features a sunny primary bedroom with a sizeable walk-in closet and 4pc ensuite bath, complete with newer vanity. The bright second bedroom features a closet and easy access to a 4pc shared bath. Convenient upper-level laundry rounds out this floor. With neutral tones and an abundance of windows throughout, overall this three-level townhome is the perfect blend of comfort, style, and functionality, and an ideal home for anyone looking to settle down in the Waterdown community!
Location
Province ON
County Hamilton
Area 46 - Waterdown
Zoning R6-28
Direction Hamilton St N to Nisbet Blvd
Rooms
Basement None
Kitchen 1
Interior
Interior Features Auto Garage Door Remote(s), Central Vacuum
Heating Forced Air, Natural Gas
Cooling Central Air
Fireplace No
Appliance Instant Hot Water
Laundry Sink, Upper Level
Exterior
Exterior Feature Balcony
Parking Features Attached Garage, Built-In, Inside Entry
Garage Spaces 1.0
Roof Type Asphalt Shing
Porch Open
Lot Frontage 23.74
Lot Depth 42.81
Garage Yes
Building
Lot Description Urban, Corner Lot, Cul-De-Sac, Near Golf Course, Park, Playground Nearby, Quiet Area, Rec./Community Centre, Schools, Shopping Nearby
Faces Hamilton St N to Nisbet Blvd
Sewer Sewer (Municipal)
Water Municipal
Architectural Style 3 Storey
Structure Type Brick
New Construction No
Others
HOA Fee Include Maintenance Grounds,Trash,Snow Removal, Landscaping snow Removal private Garbage Removal
Senior Community false
Ownership Freehold/None
Read Less
Want to know what your home might be worth? Contact us for a FREE valuation!

Our team is ready to help you sell your home for the highest possible price ASAP
GET MORE INFORMATION





