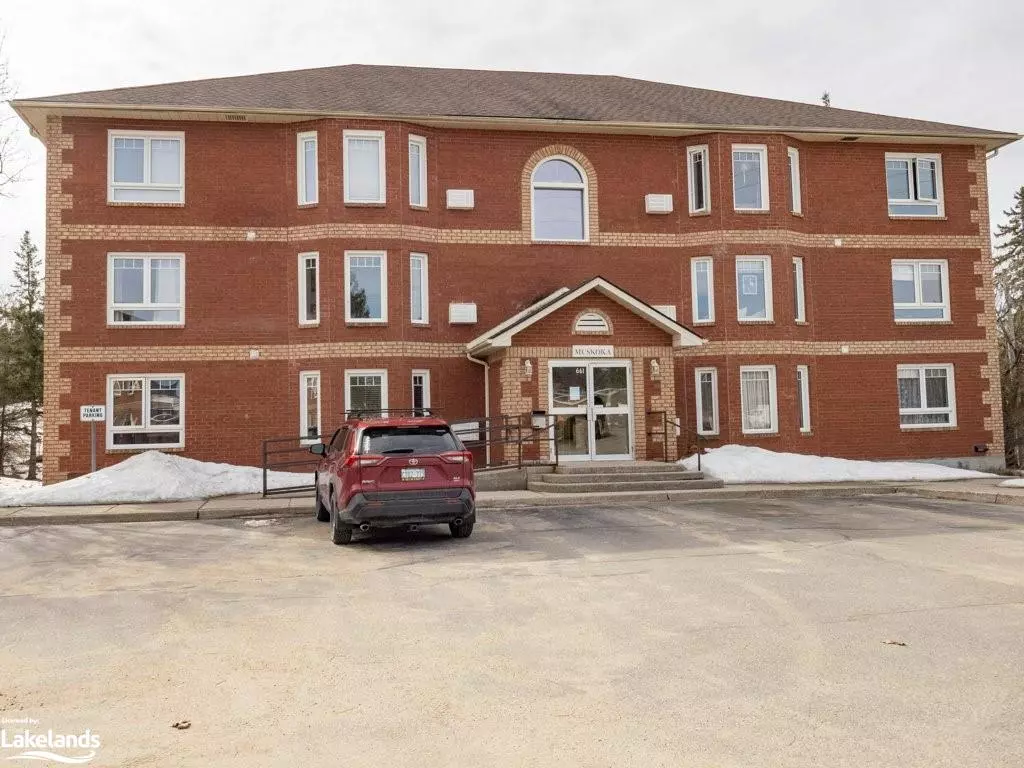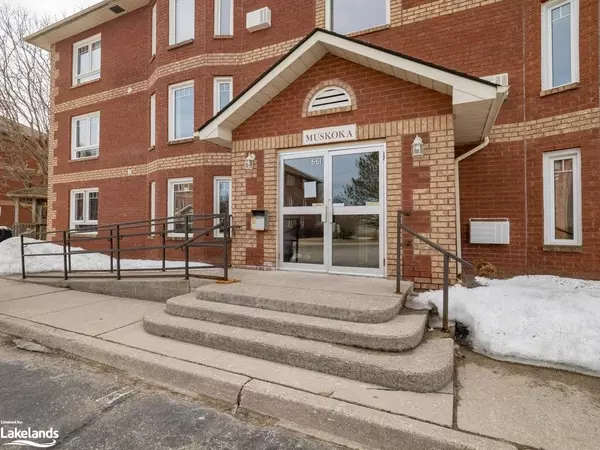$350,000
$359,900
2.8%For more information regarding the value of a property, please contact us for a free consultation.
661 Cedar Lane #103 Bracebridge, ON P1L 1N9
2 Beds
1 Bath
728 SqFt
Key Details
Sold Price $350,000
Property Type Condo
Sub Type Condo/Apt Unit
Listing Status Sold
Purchase Type For Sale
Square Footage 728 sqft
Price per Sqft $480
MLS Listing ID 40396365
Sold Date 04/18/23
Style 3 Storey
Bedrooms 2
Full Baths 1
HOA Fees $440/mo
HOA Y/N Yes
Abv Grd Liv Area 728
Originating Board The Lakelands
Annual Tax Amount $1,702
Property Description
This incredible ground floor condo has been fully renovated and is move in ready with a flexable closing. Stylish 2 bedroom unit with a 4 piece updated bathroom. The modern kitchen has newer stainless steel appliances which are included. New laminate flooring throughout. Bright living room open to dining room. Bedrooms have built-in closets and there are 2 additional closets in the hall. Laundry, storage locker and exercise gym are located in the basement level. BBQ and gazebo area in the landscaped garden. Designated parking bay is just outside the building. A short walk to JD Lang Activity Park and vibrant downtown Bracebridge. Water and sewer included in condo fees.
Hydro for the year - $1,318.97. Property taxes - $1,702.82 (2023). Condominium fees - $440.00 monthly.
Affordable living in the heart of Muskoka.
Location
Province ON
County Muskoka
Area Bracebridge
Zoning R4
Direction Highway 11 to Taylor Road to Cedar Lane to # 661, opposite the OPP station. In the Muskoka Building unit 103C on ground level
Rooms
Kitchen 1
Interior
Interior Features Separate Hydro Meters
Heating Baseboard, Electric
Cooling Window Unit(s)
Fireplace No
Appliance Dishwasher, Hot Water Tank Owned, Range Hood, Refrigerator, Stove
Laundry Coin Operated, In Basement
Exterior
Exterior Feature Backs on Greenbelt, Landscaped
Parking Features Asphalt
Utilities Available Cable Connected, Cable Available, Cell Service, Electricity Connected, Garbage/Sanitary Collection, Recycling Pickup, Phone Connected
View Y/N true
View Garden
Roof Type Asphalt Shing
Garage No
Building
Lot Description Urban, Dog Park, City Lot, Near Golf Course, Highway Access, Hospital, Library, Park, Place of Worship, Public Transit, Rec./Community Centre, School Bus Route, Schools, Shopping Nearby
Faces Highway 11 to Taylor Road to Cedar Lane to # 661, opposite the OPP station. In the Muskoka Building unit 103C on ground level
Foundation Block
Sewer Sewer (Municipal)
Water Municipal
Architectural Style 3 Storey
Structure Type Brick
New Construction No
Schools
Elementary Schools Macaulay Publis School
High Schools Bmlss
Others
HOA Fee Include Insurance,Building Maintenance,Common Elements,Doors ,Maintenance Grounds,Parking,Trash,Roof,Snow Removal,Water,Windows
Senior Community false
Tax ID 488360003
Ownership Condominium
Read Less
Want to know what your home might be worth? Contact us for a FREE valuation!

Our team is ready to help you sell your home for the highest possible price ASAP
GET MORE INFORMATION





