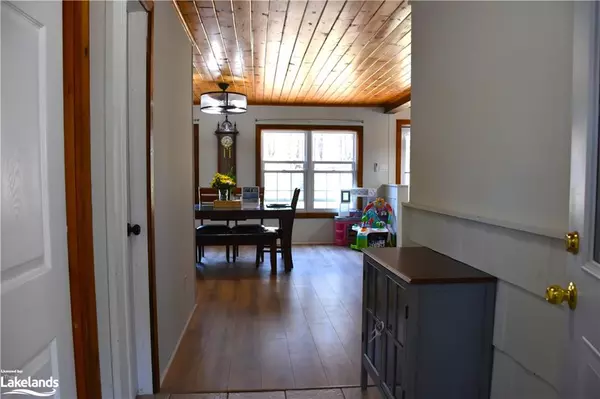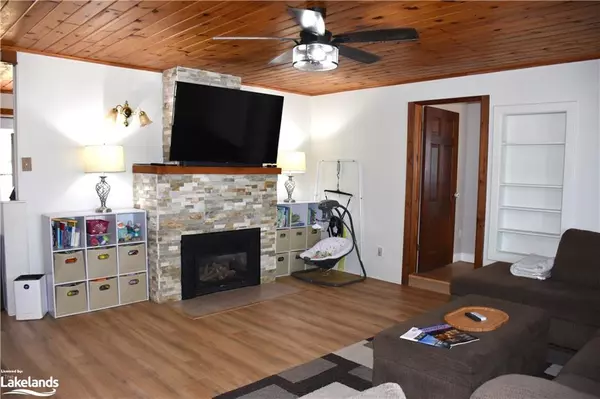$769,000
$779,000
1.3%For more information regarding the value of a property, please contact us for a free consultation.
23 Morrow Drive Bracebridge, ON P1L 0A1
4 Beds
3 Baths
1,881 SqFt
Key Details
Sold Price $769,000
Property Type Single Family Home
Sub Type Single Family Residence
Listing Status Sold
Purchase Type For Sale
Square Footage 1,881 sqft
Price per Sqft $408
MLS Listing ID 40398441
Sold Date 04/25/23
Style Bungalow
Bedrooms 4
Full Baths 2
Half Baths 1
Abv Grd Liv Area 1,881
Originating Board The Lakelands
Annual Tax Amount $2,905
Property Description
Country living at its best, close to town with a lovely view of the Muskoka River which leads into Spence Lake. Water access across the road to a public dock, swimming area and boat launch. There is a small guesthouse which the tenant pays $1650 monthly plus propane. Several upgrades in the past couple of years includes a chain link fence in the backyard, ceramic tiles in the kitchen and bathroom, tub surround, both roofs re-shingled in 2021 and the driveway expanded. In the rental unit upgrades include the furnace, central air conditioning, fresh paint, and the kitchen refurbished. The main house has all the comforts of home with everything on one floor including the laundry. Enjoy the soft summer breezes while you read a good book in the screen room overlooking the river. There is a generous sized living room with a propane gas fireplace and a family room to watch the game on T.V, or use as a office. A Muskoka home you will want to settle in nestled on 1 acre surrounded by tall pines and mixed forest. Additional PIN 480530533
Location
Province ON
County Muskoka
Area Bracebridge
Zoning R1-69
Direction HWY. 118 E TO MORROW DR.
Rooms
Other Rooms Shed(s), Other
Basement Crawl Space, Unfinished, Sump Pump
Kitchen 2
Interior
Interior Features High Speed Internet, Ceiling Fan(s), Separate Heating Controls, Upgraded Insulation
Heating Fireplace-Propane, Forced Air, Propane
Cooling Central Air
Fireplaces Type Propane
Fireplace Yes
Window Features Window Coverings
Appliance Dishwasher, Dryer, Hot Water Tank Owned, Refrigerator, Stove, Washer
Laundry Main Level
Exterior
Exterior Feature Landscaped, Privacy, Recreational Area
Parking Features Gravel
Fence Fence - Partial
Pool None
Utilities Available Cell Service, Electricity Connected, Garbage/Sanitary Collection, Recycling Pickup, Phone Connected
Waterfront Description Lake Privileges, River/Stream
View Y/N true
View Garden, River, Trees/Woods, Water
Roof Type Asphalt Shing
Porch Enclosed
Lot Frontage 220.0
Lot Depth 198.0
Garage No
Building
Lot Description Rural, Rectangular, Airport, Ample Parking, Landscaped, Major Highway, Schools
Faces HWY. 118 E TO MORROW DR.
Foundation Concrete Block
Sewer Septic Tank
Water Drilled Well
Architectural Style Bungalow
Structure Type Hardboard
New Construction Yes
Schools
Elementary Schools Muskoka Falls P.S.
High Schools Bmlss
Others
Senior Community false
Tax ID 480530061
Ownership Freehold/None
Read Less
Want to know what your home might be worth? Contact us for a FREE valuation!

Our team is ready to help you sell your home for the highest possible price ASAP
GET MORE INFORMATION





