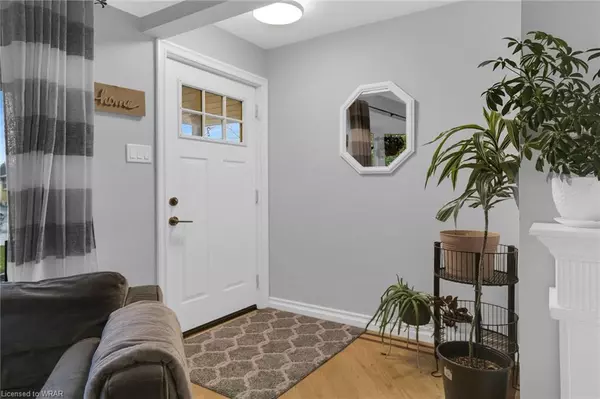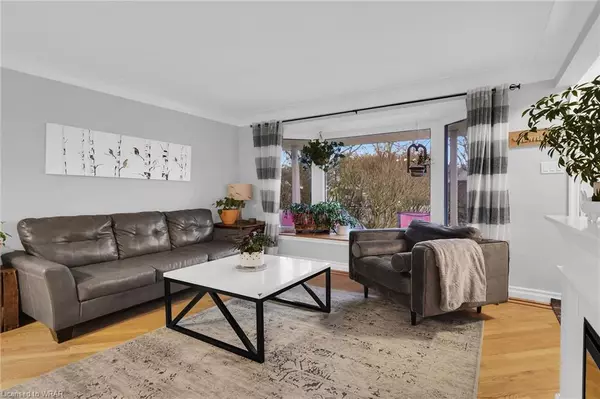$690,000
$659,900
4.6%For more information regarding the value of a property, please contact us for a free consultation.
120 Jasper Crescent London, ON N5W 1K2
4 Beds
3 Baths
1,882 SqFt
Key Details
Sold Price $690,000
Property Type Single Family Home
Sub Type Single Family Residence
Listing Status Sold
Purchase Type For Sale
Square Footage 1,882 sqft
Price per Sqft $366
MLS Listing ID 40396639
Sold Date 04/10/23
Style 1.5 Storey
Bedrooms 4
Full Baths 3
Abv Grd Liv Area 2,562
Originating Board Waterloo Region
Year Built 1963
Annual Tax Amount $3,456
Property Description
OPEN HOUSE CANCELLED. A FAMILY HOME ON A CORNER LOT ON A QUIET CRESCENT IN A GREAT NEIGHBOURHOOD - CHECK! THIS ONE HAS SOMETHING FOR EVERYONE. UPSTAIRS IS YOUR PRIMARY SUITE WITH A FULL WASHROOM AND WALK IN CLOSET PLUS A BONUS LANDING WHICH COULD BE AN OFICE OR READING AREA. THE MAIN FLOOR OFFERS ACCESS FROM THE ATTACHED GARAGE, 2 BEDROOMS, A FULLY UPDATED 4 PIECE WASHROOM WITH STYLISH WALLPAPER, AND A BEAUTIFULLY RENOVATED KITCHEN (2016) COMPLETE WITH UPGRADED APPLIANCES, BUILT IN DUO CONVECTION OVEN/MICROWAVE, GAS STOVE, GRANITE COUNTERTOPS, DOUBLE SINK, GORGEOUS FLOOR TO CEILING CABINETRY AND SO MUCH MORE! THERE IS ALSO A LARGE LIVING ROOM WITH ACCESS TO THE BACK DECK AND YARD AS WELL AS THE FRONT COVERED PORCH. BONUS - THIS HOME HAS ALL CUSTOM HARDWOOD FLOORS THROUGHOUT (SOME HAND SCRAPED), EVEN IN THE BASEMENT! THERE IS A LARGE REC ROOM IN THE BASEMENT WITH GAS FIREPLACE PLUS ANOTHER FULL BEDROOM AND WASHROOM ALONG WITH AMPLE STORAGE. LOADS OF PARKING SPACE ON THE BRAND NEW CONCRETE DRIVEWAY. THIS HOME HAS FANTASTIC CURB APPEAL FROM THE FRONT FLOWER BEDS AND PATIO HEADING INTO THE PRIVATE YARD WITH FIRE PIT, SHED, KIDS PLAY AREA AND A LARGE DECK ALL PERFECT FOR ENTERTAINING OR ENJOYING IN YOUR OWN PRIVACY. THIS IS A TIGHT KNIT COMMUNITY CLOSE TO SCHOOLS, DOG PARK, EAST LIONS AND SILVERWOODS PUBLIC POOLS, AMAZING WALKING TRAILS AND BIKE PATHS (WILDLIFE GALORE), THE 401, GROCERY STORES AND SO MUCH MORE. DON'T MISS OUT ON THIS AMAZING HOME! Taxes - $3456.21
Location
Province ON
County Middlesex
Area East
Zoning R1-6
Direction HALE AND TWEEDSMUIR
Rooms
Basement Full, Finished
Kitchen 1
Interior
Interior Features Central Vacuum, Auto Garage Door Remote(s), Ceiling Fan(s)
Heating Forced Air, Natural Gas
Cooling Central Air
Fireplaces Number 1
Fireplace Yes
Window Features Window Coverings
Appliance Built-in Microwave, Dishwasher, Dryer, Freezer, Gas Stove, Hot Water Tank Owned, Range Hood, Refrigerator, Washer
Laundry In Basement
Exterior
Parking Features Attached Garage, Garage Door Opener
Garage Spaces 1.0
Roof Type Asphalt Shing
Lot Frontage 66.0
Garage Yes
Building
Lot Description Urban, Airport, Ample Parking, Corner Lot, Dog Park, City Lot, Near Golf Course, Highway Access, Hospital, Library, Major Highway, Park, Place of Worship, Playground Nearby, Public Parking, Public Transit, Quiet Area, School Bus Route, Schools
Faces HALE AND TWEEDSMUIR
Foundation Poured Concrete
Sewer Sewer (Municipal)
Water Municipal
Architectural Style 1.5 Storey
Structure Type Aluminum Siding, Brick
New Construction No
Others
Senior Community false
Tax ID 081190062
Ownership Freehold/None
Read Less
Want to know what your home might be worth? Contact us for a FREE valuation!

Our team is ready to help you sell your home for the highest possible price ASAP
GET MORE INFORMATION





