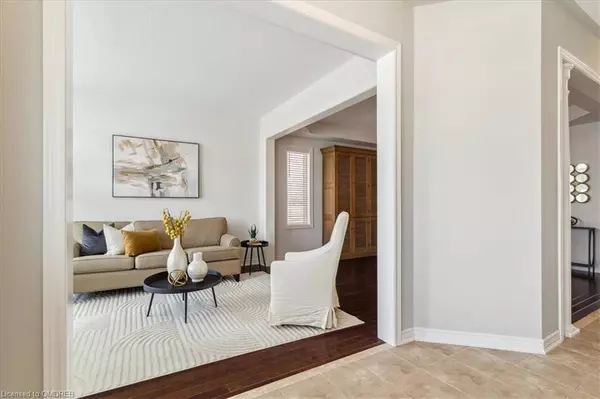$1,475,000
$1,498,500
1.6%For more information regarding the value of a property, please contact us for a free consultation.
39 Attridge Crescent Waterdown, ON L0R 2H7
4 Beds
4 Baths
3,049 SqFt
Key Details
Sold Price $1,475,000
Property Type Single Family Home
Sub Type Single Family Residence
Listing Status Sold
Purchase Type For Sale
Square Footage 3,049 sqft
Price per Sqft $483
MLS Listing ID 40394604
Sold Date 04/19/23
Style Two Story
Bedrooms 4
Full Baths 3
Half Baths 1
Abv Grd Liv Area 4,475
Originating Board Oakville
Annual Tax Amount $8,082
Property Description
This 3,049 square feet home boasts a spacious layout that includes a separate living and dining area, providing a perfect space for formal entertaining or family gatherings. The eat-in kitchen offers a butlers pantry, an oversized island with granite counters, gas cooktop and double ovens, open to a large family room with a gas fireplace, creating an inviting space for quality family time. The main floor also features an office, providing a convenient space for work or study. Upstairs, there are 4 generously sized bedrooms, providing ample space for a growing family. The second floor also includes a family room and laundry, adding convenience and comfort to daily living. The master bedroom is a true retreat, complete with walk-in closets and a luxurious 5-piece ensuite bathroom. The second bedroom also has its own ensuite, while the 3rd and 4th bedrooms share a Jack and Jill four piece bathroom, providing added convenience and privacy. Outside, the fully fenced backyard offers a safe and private outdoor space, perfect for kids or pets to play and for hosting summer barbecues with family and friends including a 80 square foot shed/playhouse. This property is conveniently located close to schools, parks, trails, and shopping, making it easy to run errands and enjoy outdoor activities. The easy access to major highways also makes commuting a breeze.
Location
Province ON
County Hamilton
Area 46 - Waterdown
Zoning R1-38
Direction DUNDAS / BURKE / MCKNIGHT
Rooms
Basement Full, Unfinished
Kitchen 1
Interior
Interior Features Ceiling Fan(s)
Heating Fireplace-Gas, Forced Air, Natural Gas
Cooling Central Air
Fireplace Yes
Window Features Window Coverings
Appliance Dishwasher, Dryer, Refrigerator, Washer
Laundry Upper Level
Exterior
Parking Features Attached Garage, Inside Entry
Garage Spaces 2.0
Pool None
Roof Type Asphalt Shing
Lot Frontage 46.92
Lot Depth 90.23
Garage Yes
Building
Lot Description Urban, Dog Park, City Lot, Major Highway, Park, Place of Worship, Public Transit, Schools, Shopping Nearby, Trails
Faces DUNDAS / BURKE / MCKNIGHT
Foundation Unknown
Sewer Sewer (Municipal)
Water Municipal
Architectural Style Two Story
Structure Type Brick
New Construction No
Others
Senior Community false
Tax ID 175010203
Ownership Freehold/None
Read Less
Want to know what your home might be worth? Contact us for a FREE valuation!

Our team is ready to help you sell your home for the highest possible price ASAP
GET MORE INFORMATION





