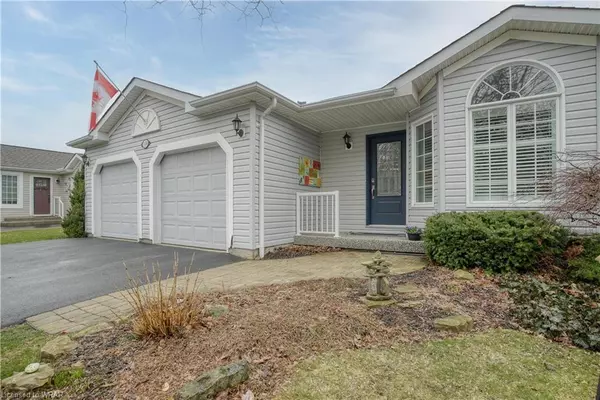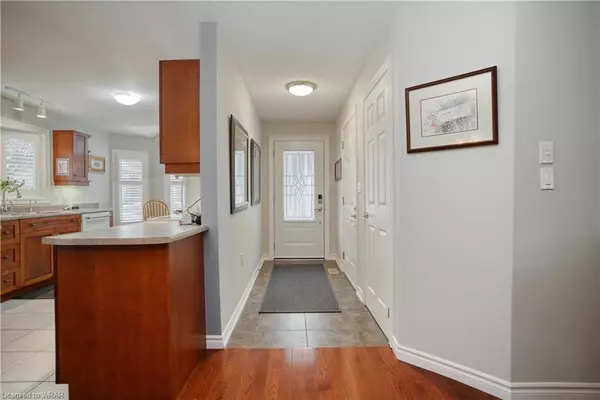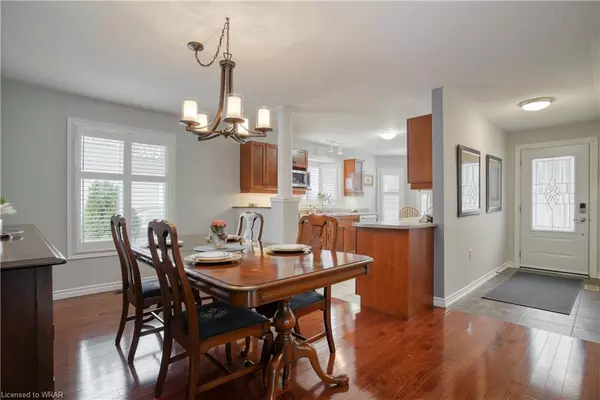$639,000
$634,900
0.6%For more information regarding the value of a property, please contact us for a free consultation.
110 Glenariff Drive Freelton, ON L8B 1A5
2 Beds
3 Baths
1,653 SqFt
Key Details
Sold Price $639,000
Property Type Single Family Home
Sub Type Single Family Residence
Listing Status Sold
Purchase Type For Sale
Square Footage 1,653 sqft
Price per Sqft $386
MLS Listing ID 40397019
Sold Date 04/18/23
Style Bungalow
Bedrooms 2
Full Baths 2
Half Baths 1
Abv Grd Liv Area 2,232
Originating Board Waterloo Region
Year Built 2001
Property Description
Not sure about downsizing? This home in Antrim Glen is sure to take away any concerns you have about not having enough room. With 1623 square feet on the main floor and an additional 579 square feet of finished space downstairs, you will hardly feel like you are "downsizing". This very popular floor plan features a sunny kitchen at the front of the home with a breakfast dinette area in the bay window. The open concept floor plan allows the Dining Room and Great Room to flow together seamlessly and show off the gorgeous hardwood floor that spans 45 feet across the home. The focal point of this grand space is the gas fireplace flanked by built-in shelving and cabinetry. Sliding patio doors lead out to the patio area at the rear of the home. The over-sized primary suite will impress with it's spacious walk-in closet and ensuite bathroom with quartz countertops. Plus a second full bathroom on the main floor for guests with an enclosed laundry area. Downstairs you'll find an extensive family room, 2 piece bathroom and bonus storage room. Double car garage with TWO inside entries. One in the front foyer as well as another from the back of the garage to a second entrance at the top of the basement stairs. So many thoughtful upgrades in this home that the most discerning buyer will appreciate including California shutters in the primary rooms and integral blinds on the exterior doors. Bonus - outdoor lawn sprinkler system! Antrim Glen is a Parkbridge Land Lease Community where you own your home and lease the land. Monthly land lease fees of $911 include property taxes as well as the use of the many amenities like the heated salt water pool, sauna, exercise room, library, billiards and many organized activities. Too many to mention! Visit www.parkbridge.com for more information on Land Lease Communities.
Location
Province ON
County Hamilton
Area 43 - Flamborough
Zoning A2
Direction 1264 Concession 8 W - Antrim Glen.
Rooms
Basement Full, Partially Finished, Sump Pump
Kitchen 1
Interior
Interior Features Air Exchanger, Auto Garage Door Remote(s), Water Treatment
Heating Forced Air-Propane
Cooling Central Air
Fireplaces Number 1
Fireplaces Type Propane
Fireplace Yes
Appliance Water Softener, Dishwasher, Dryer, Freezer, Microwave, Refrigerator, Stove, Washer
Laundry Main Level
Exterior
Exterior Feature Lawn Sprinkler System
Parking Features Attached Garage, Garage Door Opener, Asphalt, Inside Entry
Garage Spaces 2.0
Pool Community, Salt Water
Roof Type Asphalt Shing
Porch Deck, Porch
Garage Yes
Building
Lot Description Rural, Greenbelt, Quiet Area, Rec./Community Centre, Trails
Faces 1264 Concession 8 W - Antrim Glen.
Foundation Poured Concrete
Sewer Sewer (Municipal)
Water Community Well
Architectural Style Bungalow
Structure Type Vinyl Siding
New Construction No
Others
Senior Community false
Ownership Lsehld/Lsd Lnd
Read Less
Want to know what your home might be worth? Contact us for a FREE valuation!

Our team is ready to help you sell your home for the highest possible price ASAP
GET MORE INFORMATION





