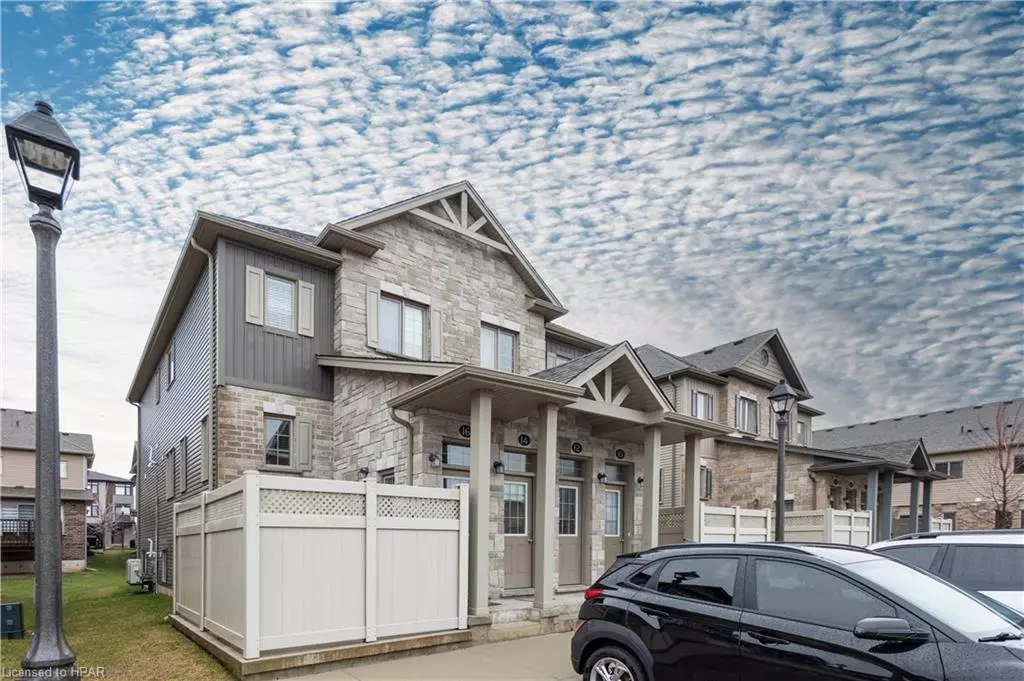$490,000
$499,950
2.0%For more information regarding the value of a property, please contact us for a free consultation.
3200 Singleton Avenue #14 London, ON N6L 0C7
3 Beds
2 Baths
1,450 SqFt
Key Details
Sold Price $490,000
Property Type Townhouse
Sub Type Row/Townhouse
Listing Status Sold
Purchase Type For Sale
Square Footage 1,450 sqft
Price per Sqft $337
MLS Listing ID 40398149
Sold Date 05/26/23
Style Two Story
Bedrooms 3
Full Baths 1
Half Baths 1
HOA Fees $322/mo
HOA Y/N Yes
Abv Grd Liv Area 1,450
Originating Board Huron Perth
Year Built 2017
Annual Tax Amount $3,527
Property Description
Excellent Starter Home in popular " Andover Trails" in Bostwick neighbourhood. Featuring: Spacious, one of the biggest 3-bed 2-bath, 1450 sq.ft "Fairfield model", facing the park/kids area. Bright open-concept living room and dining area. Modern kitchen with granite countertops, ceramic tile floors, large upper deck off the kitchen perfect for entertaining and a summer bbq. Convenient main level laundry, 2 pcs powder room. Upstairs includes a large master bedroom with double closet, a 4-piece primary bathroom and 2 additional good size bedrooms. Extra storage closets on both levels and a private outside storage room below the deck. 1 parking spot in front of the unit with visitor parking for your guests. A+ Location near all the big box stores, shopping, restaurants, park, transit, major car dealerships, schools, short drive from Victoria Hospital, Hwy 401, 402. Great opportunity for first timers, investors or retirees to enter London fast growing real estate market. View today before its sold!
Location
Province ON
County Middlesex
Area South
Zoning R8-4(16)
Direction southdale rd west & springmeadow rd
Rooms
Basement None
Kitchen 1
Interior
Interior Features High Speed Internet
Heating Forced Air, Natural Gas
Cooling Central Air
Fireplace No
Appliance Water Heater, Dishwasher, Refrigerator, Washer
Laundry In-Suite
Exterior
Utilities Available Recycling Pickup
Roof Type Asphalt Shing
Porch Open
Garage No
Building
Lot Description Urban, Business Centre, Playground Nearby, Public Parking, Public Transit, Rec./Community Centre, School Bus Route
Faces southdale rd west & springmeadow rd
Sewer Sewer (Municipal)
Water Municipal-Metered
Architectural Style Two Story
Structure Type Stone, Vinyl Siding
New Construction Yes
Others
HOA Fee Include Association Fee,Building Maintenance,Maintenance Grounds,Parking,Property Management Fees,Snow Removal
Senior Community false
Tax ID 094210088
Ownership Condominium
Read Less
Want to know what your home might be worth? Contact us for a FREE valuation!

Our team is ready to help you sell your home for the highest possible price ASAP
GET MORE INFORMATION





