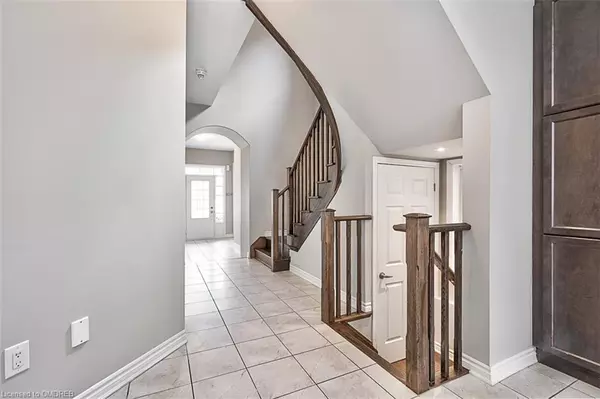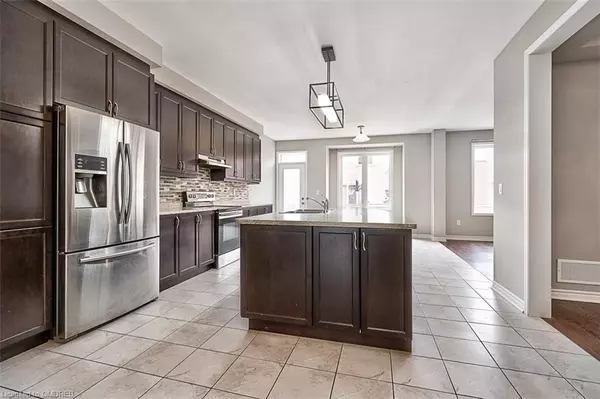$1,365,000
$1,398,000
2.4%For more information regarding the value of a property, please contact us for a free consultation.
158 Stillwater Crescent Waterdown, ON L8B 1V5
4 Beds
4 Baths
2,752 SqFt
Key Details
Sold Price $1,365,000
Property Type Single Family Home
Sub Type Single Family Residence
Listing Status Sold
Purchase Type For Sale
Square Footage 2,752 sqft
Price per Sqft $496
MLS Listing ID 40401778
Sold Date 04/24/23
Style Two Story
Bedrooms 4
Full Baths 3
Half Baths 1
Abv Grd Liv Area 2,752
Originating Board Oakville
Year Built 2014
Annual Tax Amount $7,509
Property Description
Welcome to 158 Stillwater Crescent located in prestigious Cranberry Hill in trendy East Waterdown, with easy access to highways, shopping, nature, the lake and a small town vibe surrounded by big city amenities!! This quality Mattamy built, upgraded stone and brick executive home is ideally located on a quiet crescent, featuring 2752 square feet of thoughtfully laid out and tastefully appointed above grade living space, with four spacious bedrooms, 3 spa like ensuites, a master retreat to die for, second floor laundry and ample closet space abound. The main floor boasts a grand front entrance with access to oversized double car garage, imported porcelain, the richly stained wide plank oak flooring, a matching stained transitional oak staircase and open concept eat-in gourmet kitchen, featuring a massive breakfast bar, professional series stainless appliances, upgraded lights and custom paint in neutral tones throughout the home. The spacious rear yard is fully fenced and offers great sun exposure! Don't miss this fine East Waterdown residence!
Location
Province ON
County Hamilton
Area 46 - Waterdown
Zoning R1-69
Direction Dundas St E/ Spring Creek Dr./ Stillwater Cres.
Rooms
Basement Full, Unfinished
Kitchen 1
Interior
Interior Features Air Exchanger, Central Vacuum Roughed-in, Other
Heating Forced Air, Natural Gas
Cooling Central Air
Fireplace No
Appliance Dishwasher, Dryer, Range Hood, Refrigerator, Stove, Washer
Laundry Upper Level
Exterior
Parking Features Attached Garage, Garage Door Opener, Asphalt, Inside Entry
Garage Spaces 2.0
Fence Full
Roof Type Asphalt Shing
Lot Frontage 36.0
Lot Depth 90.0
Garage Yes
Building
Lot Description Urban, Rectangular, Highway Access, Park, Quiet Area, Schools, Shopping Nearby, Trails
Faces Dundas St E/ Spring Creek Dr./ Stillwater Cres.
Foundation Poured Concrete
Sewer Sewer (Municipal)
Water Municipal
Architectural Style Two Story
Structure Type Brick, Stone
New Construction No
Others
Senior Community false
Tax ID 175031085
Ownership Freehold/None
Read Less
Want to know what your home might be worth? Contact us for a FREE valuation!

Our team is ready to help you sell your home for the highest possible price ASAP
GET MORE INFORMATION





