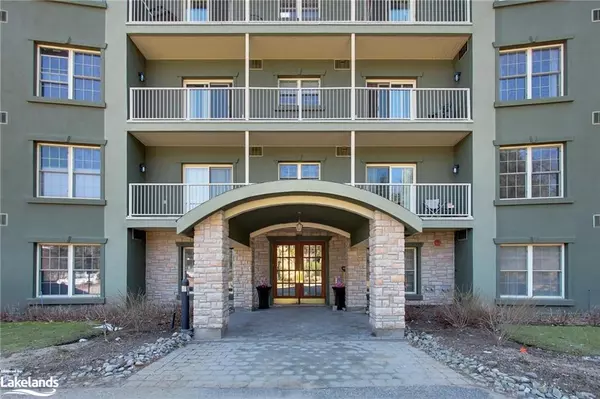$830,000
$818,800
1.4%For more information regarding the value of a property, please contact us for a free consultation.
24 Ontario Street #401 Bracebridge, ON P1L 2H5
3 Beds
2 Baths
2,079 SqFt
Key Details
Sold Price $830,000
Property Type Condo
Sub Type Condo/Apt Unit
Listing Status Sold
Purchase Type For Sale
Square Footage 2,079 sqft
Price per Sqft $399
MLS Listing ID 40402051
Sold Date 05/02/23
Style 1 Storey/Apt
Bedrooms 3
Full Baths 2
HOA Fees $997/mo
HOA Y/N Yes
Abv Grd Liv Area 2,079
Originating Board The Lakelands
Year Built 2003
Annual Tax Amount $4,422
Property Description
Welcome to one of Bracebridge's premiere condo suites! This top floor end-unit offers 2079 SF of turnkey freedom… without the exterior maintenance & upkeep of a house! Enjoy the gentle breezes, sun-filled ambience and inspiring views from large south, west & north-facing windows. The bright and spacious kitchen provides a choice of cafe style dining overlooking the beautiful “Inn at the Falls” or host larger gatherings in the adjacent formal Dining Room. Featuring open concept living at its best… retreat to the inviting Living, Family and Activity area overlooking Bracebridge Falls, the Muskoka River and the revered ‘Silver Bridge'... or step out to the private balcony for even more dramatic panoramic views of it all. Spacious yet intimate, this home boasts 2 large bedrooms, the master with walk-in closet + storage room and 2 full baths. French doors open to the 3rd bdrm/office… just one of many personal spaces to read, journal or savour a glass of Chardonnay. Beautifully landscaped & aesthetically nestled into its natural surroundings, “Drumkerry by the Falls” overlooks Bay Park's public beach & picnic area. There's miles of walking trails plus boating access to Lakes Muskoka, Joseph & Rosseau from the public launch nearby. And… whether you drive, walk or take the bus, all that Bracebridge has to offer... shopping, hospital, restaurants and services, are nearby. With its controlled access, underground parking garage, ample visitor parking, spacious lobby and elevator to all floors, you'll love coming home to the relaxed, friendly & supportive community here.
Location
Province ON
County Muskoka
Area Bracebridge
Zoning R4-13
Direction 24 Ontario St (just west of Manitoba St) @ Drumkerry By The Falls sign
Rooms
Kitchen 1
Interior
Interior Features Auto Garage Door Remote(s), Elevator, Separate Hydro Meters
Heating Electric Forced Air
Cooling Central Air
Fireplace No
Window Features Window Coverings
Appliance Water Heater, Built-in Microwave, Dishwasher, Dryer, Range Hood, Refrigerator, Stove, Washer
Laundry In-Suite
Exterior
Exterior Feature Balcony, Landscaped, Separate Hydro Meters, Year Round Living
Garage Spaces 1.0
Pool None
Waterfront Description River/Stream
View Y/N true
View City, Park/Greenbelt, River, Trees/Woods
Roof Type Other
Handicap Access Accessible Elevator Installed, Accessible Entrance, Level within Dwelling, Open Floor Plan
Porch Open
Garage Yes
Building
Lot Description Urban, Ample Parking, City Lot, Near Golf Course, Greenbelt, Highway Access, Hospital, Landscaped, Library, Place of Worship, Public Transit, Shopping Nearby, Trails
Faces 24 Ontario St (just west of Manitoba St) @ Drumkerry By The Falls sign
Foundation ICF
Sewer Sewer (Municipal)
Water Municipal
Architectural Style 1 Storey/Apt
Structure Type Stucco
New Construction Yes
Schools
Elementary Schools Bps / Monsignor Michael
High Schools Bmlss / St. Dominic
Others
HOA Fee Include Association Fee,Insurance,Building Maintenance,Common Elements,Decks,Maintenance Grounds,Parking,Trash,Property Management Fees,Roof,Snow Removal,Water,Windows
Senior Community false
Tax ID 488490033
Ownership Condominium
Read Less
Want to know what your home might be worth? Contact us for a FREE valuation!

Our team is ready to help you sell your home for the highest possible price ASAP
GET MORE INFORMATION





