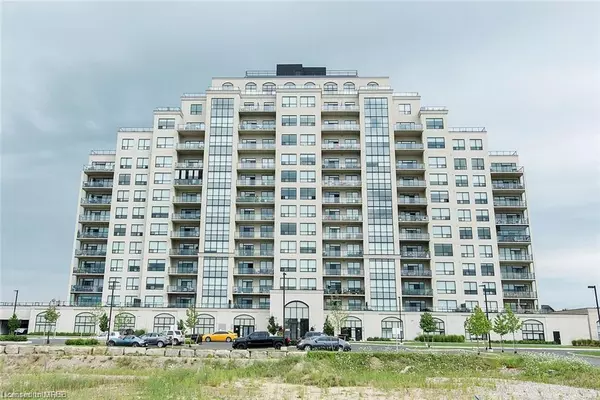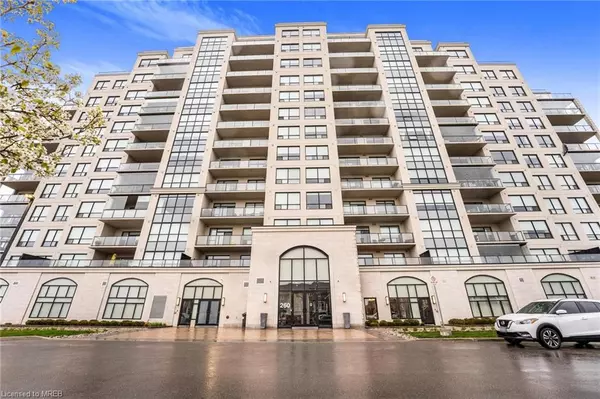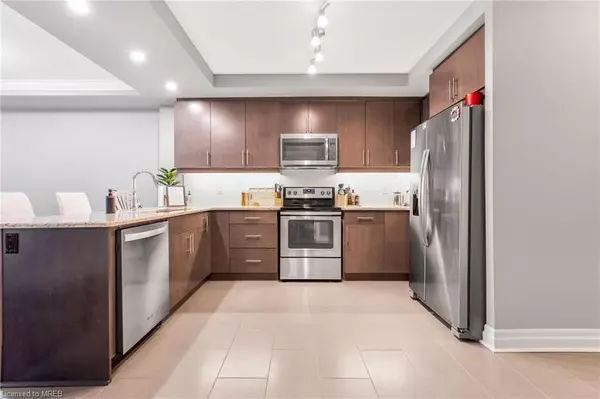$564,999
$569,999
0.9%For more information regarding the value of a property, please contact us for a free consultation.
260 Villagewalk Boulevard #501 London, ON N6G 0W6
1 Bed
1 Bath
1,091 SqFt
Key Details
Sold Price $564,999
Property Type Condo
Sub Type Condo/Apt Unit
Listing Status Sold
Purchase Type For Sale
Square Footage 1,091 sqft
Price per Sqft $517
MLS Listing ID 40411811
Sold Date 05/26/23
Style 1 Storey/Apt
Bedrooms 1
Full Baths 1
HOA Fees $380/mo
HOA Y/N Yes
Abv Grd Liv Area 1,091
Originating Board Mississauga
Year Built 2018
Annual Tax Amount $3,001
Property Description
Don't miss out on this 1 bedroom plus den that has a beautiful views to the north through floor to ceiling windows. The bright kitchen/great room opens to a generous balcony. Stainless appliances, backsplash, granite and quartz counters, solar blinds, private laundry with stackable washer/dryer. Glass doors off kitchen to handy den space. So much to offer and all just minutes from Masonville amenities, Western University and LHSC (University Hospital).Amenities includes an indoor pool, fitness centre, media room, billiard/ping pong room, library, private dining room, guest suite and golf simulator room! Condo fee includes heat, water and air conditioning! Pet friendly building.
Location
Province ON
County Middlesex
Area North
Zoning R9-7(16)
Direction SOUTH ON VILLAGEWALK OFF SUNNINGDALE, JUST WEST OF RICHMOND, FIRST DRIVEWAY ON THE RIGHT. VISITOR PARKING FOR 260 ALL THE WAY TO THE END.
Rooms
Kitchen 1
Interior
Interior Features Other
Heating Gas Hot Water
Cooling Central Air
Fireplaces Type Electric
Fireplace Yes
Window Features Window Coverings
Appliance Built-in Microwave, Dishwasher, Dryer, Refrigerator, Stove, Washer
Laundry In-Suite
Exterior
Garage Spaces 1.0
Roof Type Other
Porch Open
Garage Yes
Building
Lot Description Urban, Near Golf Course, Hospital, Landscaped, Park, Shopping Nearby, Trails
Faces SOUTH ON VILLAGEWALK OFF SUNNINGDALE, JUST WEST OF RICHMOND, FIRST DRIVEWAY ON THE RIGHT. VISITOR PARKING FOR 260 ALL THE WAY TO THE END.
Sewer Sewer (Municipal)
Water Municipal
Architectural Style 1 Storey/Apt
Structure Type Other
New Construction No
Others
HOA Fee Include Insurance,Building Maintenance,C.A.M.,Common Elements,Maintenance Grounds,Heat,Gas,Parking,Property Management Fees,Snow Removal
Senior Community false
Ownership Condominium
Read Less
Want to know what your home might be worth? Contact us for a FREE valuation!

Our team is ready to help you sell your home for the highest possible price ASAP
GET MORE INFORMATION





