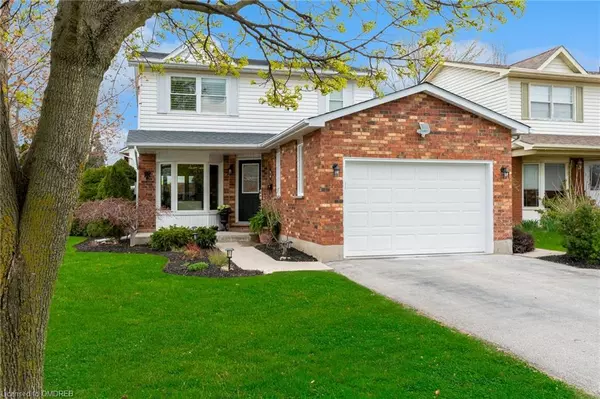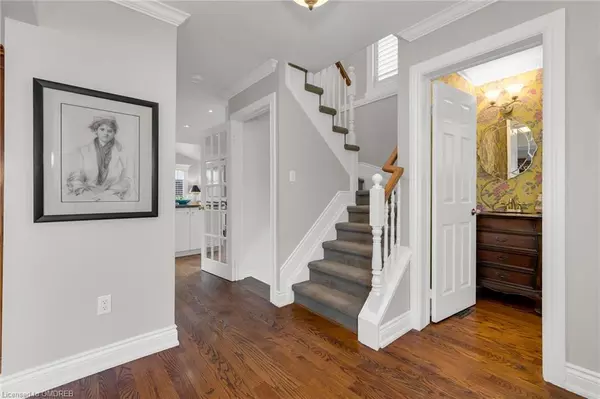$1,115,000
$895,000
24.6%For more information regarding the value of a property, please contact us for a free consultation.
26 Chudleigh Street Waterdown, ON L8B 0C3
3 Beds
3 Baths
1,542 SqFt
Key Details
Sold Price $1,115,000
Property Type Single Family Home
Sub Type Single Family Residence
Listing Status Sold
Purchase Type For Sale
Square Footage 1,542 sqft
Price per Sqft $723
MLS Listing ID 40406619
Sold Date 05/04/23
Style Two Story
Bedrooms 3
Full Baths 2
Half Baths 1
Abv Grd Liv Area 2,343
Originating Board Oakville
Annual Tax Amount $5,310
Property Description
Beautiful 3-bedroom family home featuring over 2,300 sq ft of finished living space. Gorgeous finished on-site hardwood floors throughout the main floor with spacious principal rooms. Large kitchen with gas range, stainless appliances, island, plenty of counter space, and open to the family room with cathedral ceiling and gas fireplace - ideal for entertaining. Walkout from the family room to an extensive backyard patio, lush perennial gardens, custom-built cabana with power, gas line for BBQ, and plenty of space for the kids to play and outdoor entertaining! The lower level is fully finished with a large rec room and brand new bathroom ('23). New garage door & opener ('23). Ideally located just steps to Rockcliffe Gardens Park, trails, schools, shopping, and more! Don't miss this incredible opportunity - book your personal tour today!
Location
Province ON
County Hamilton
Area 46 - Waterdown
Zoning R1-9
Direction Dundas St E > Riley St > Chudleigh St (driveway on Culotta Dr)
Rooms
Other Rooms Other
Basement Full, Finished
Kitchen 1
Interior
Interior Features Auto Garage Door Remote(s)
Heating Forced Air, Natural Gas
Cooling Central Air
Fireplaces Number 2
Fireplaces Type Electric, Gas
Fireplace Yes
Window Features Window Coverings
Appliance Built-in Microwave, Dishwasher, Dryer, Gas Oven/Range, Refrigerator, Washer
Exterior
Exterior Feature Landscaped
Parking Features Attached Garage, Garage Door Opener, Asphalt
Garage Spaces 1.5
Fence Full
Roof Type Asphalt Shing
Porch Patio
Lot Frontage 44.23
Lot Depth 124.57
Garage Yes
Building
Lot Description Urban, Irregular Lot, Corner Lot, Library, Park, Playground Nearby, Rec./Community Centre, Schools, Shopping Nearby, Trails
Faces Dundas St E > Riley St > Chudleigh St (driveway on Culotta Dr)
Foundation Poured Concrete
Sewer Sewer (Municipal)
Water Municipal
Architectural Style Two Story
Structure Type Brick, Vinyl Siding
New Construction No
Schools
Elementary Schools P: Guy Brown; C: Guardian Angels/St Joseph (Fi)
High Schools P: Waterdown District/Westdale(Fi); C: St Mary/Cathedral(Fi)
Others
Senior Community false
Ownership Freehold/None
Read Less
Want to know what your home might be worth? Contact us for a FREE valuation!

Our team is ready to help you sell your home for the highest possible price ASAP
GET MORE INFORMATION





