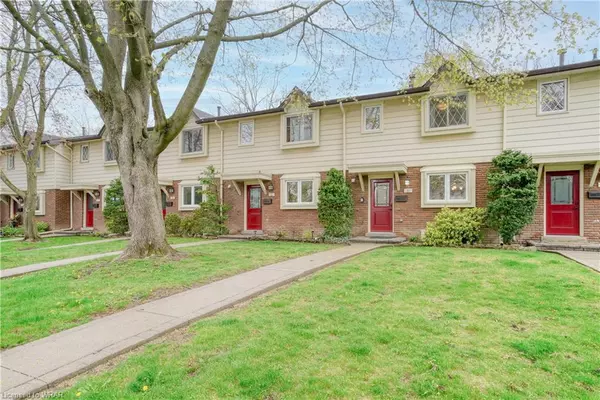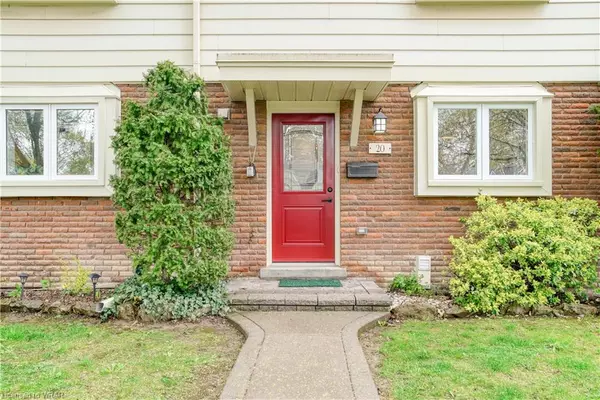$535,000
$549,900
2.7%For more information regarding the value of a property, please contact us for a free consultation.
20 Bond Street S Dundas, ON L9H 3H1
3 Beds
2 Baths
1,100 SqFt
Key Details
Sold Price $535,000
Property Type Townhouse
Sub Type Row/Townhouse
Listing Status Sold
Purchase Type For Sale
Square Footage 1,100 sqft
Price per Sqft $486
MLS Listing ID 40413573
Sold Date 05/04/23
Style Two Story
Bedrooms 3
Full Baths 1
Half Baths 1
HOA Fees $545/mo
HOA Y/N Yes
Abv Grd Liv Area 1,450
Originating Board Waterloo Region
Annual Tax Amount $2,503
Property Description
Introducing 20 Bond St S, a highly desirable and well-maintained condominium townhouse situated at the bottom of the Niagara Escarpment in the historic town of Dundas. Originally built in 1972, this two-storey townhouse offers 1,100 sq ft with 3 bedrooms, 1 1/2 bathrooms and a finished basement. Condominium fee includes all exterior maintenance including roof, windows, doors and exclusive use of one parking spot. Entering through the front door is the foyer and a convenient 2-piece washroom. The main level also features a bright kitchen, perfect for preparing your favourite meals, and the adjacent dining room and living room providing ample space for entertaining guests. From there, step outside to the partially fenced stamped concrete patio and enjoy the peaceful surroundings of Spencer Creek. The upper level of the unit boasts three bedrooms, and the 4-piece family bathroom. The lower level includes a spacious and fully finished rec room with an electric fireplace adding warmth and comfort. This home is close to so many great amenities including Dundas Valley Golf & Curling Club, Websters Falls, McMaster University, and Highway 403 at Main St. Don't miss your chance, contact your REALTOR® today and be sure to take a moment to watch the marketing video, review the floorplans and the 360-degree photography.
Location
Province ON
County Hamilton
Area 41 - Dundas
Zoning RM-1
Direction King St W to Bond St S
Rooms
Basement Full, Finished
Kitchen 1
Interior
Interior Features Floor Drains, Water Meter
Heating Forced Air, Natural Gas
Cooling Central Air
Fireplaces Number 1
Fireplaces Type Electric
Fireplace Yes
Appliance Water Softener, Dishwasher, Dryer, Microwave, Refrigerator, Stove, Washer
Laundry In Basement
Exterior
Exterior Feature Landscaped
Parking Features Exclusive
Fence Fence - Partial
Pool None
Waterfront Description River/Stream
View Y/N true
Roof Type Asphalt Shing
Porch Patio
Garage No
Building
Lot Description Urban, Rectangular, Ample Parking, City Lot, Near Golf Course, Greenbelt, Highway Access, Landscaped, Major Highway, Park, Place of Worship, Schools, Shopping Nearby, Trails, View from Escarpment
Faces King St W to Bond St S
Foundation Concrete Block
Sewer Sewer (Municipal)
Water Municipal
Architectural Style Two Story
Structure Type Brick, Vinyl Siding
New Construction No
Others
HOA Fee Include Building Maintenance,Common Elements,Doors ,Maintenance Grounds,Parking,Roof,Snow Removal,Windows
Senior Community false
Tax ID 180150009
Ownership Condominium
Read Less
Want to know what your home might be worth? Contact us for a FREE valuation!

Our team is ready to help you sell your home for the highest possible price ASAP
GET MORE INFORMATION





