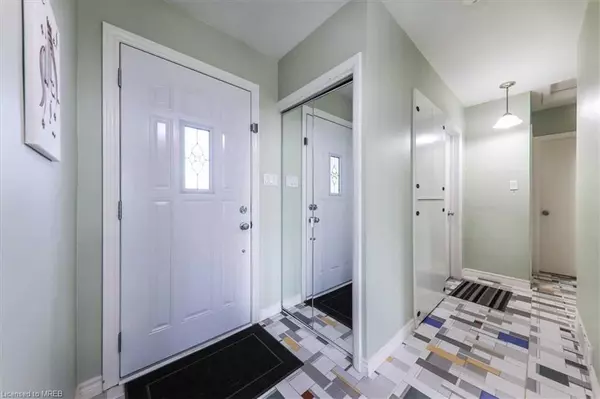$640,000
$659,000
2.9%For more information regarding the value of a property, please contact us for a free consultation.
1029 Eagle Drive London, ON N5Z 3H4
3 Beds
2 Baths
1,170 SqFt
Key Details
Sold Price $640,000
Property Type Single Family Home
Sub Type Single Family Residence
Listing Status Sold
Purchase Type For Sale
Square Footage 1,170 sqft
Price per Sqft $547
MLS Listing ID 40411316
Sold Date 05/23/23
Style Bungalow
Bedrooms 3
Full Baths 1
Half Baths 1
Abv Grd Liv Area 1,170
Originating Board Mississauga
Year Built 1964
Annual Tax Amount $2,742
Property Description
Great Opportunity To Live On A Quiet Crescent High Pool-sized Yard In South London. Stunning Gardens, Amazing Sundeck For Relaxing And Enjoying The Beautiful Yard, Largest Lot On Street, Updates Include Roof, Furnace (2020), Low Maintenance Bath Fitter Bathroom(2017) Windows, Decks Resurfaced (2016). 3 Bedrooms, 1.5 Baths. This Is A Super Solid Home In A Mature Neighborhood Close To Hwy 401, Shopping And Schools.
Location
Province ON
County Middlesex
Area South
Zoning R1-4
Direction Google Maps
Rooms
Basement Full, Finished
Kitchen 1
Interior
Interior Features Auto Garage Door Remote(s)
Heating Forced Air
Cooling Central Air
Fireplace No
Appliance Dryer, Refrigerator, Washer
Laundry Lower Level
Exterior
Exterior Feature Landscaped
Parking Features Attached Garage, Garage Door Opener
Garage Spaces 1.0
Roof Type Asphalt Shing
Porch Deck
Lot Frontage 60.0
Lot Depth 163.98
Garage Yes
Building
Lot Description Urban, Rectangular, Airport, Highway Access, School Bus Route, Shopping Nearby
Faces Google Maps
Foundation Concrete Perimeter
Sewer Sewer (Municipal)
Water Municipal
Architectural Style Bungalow
Structure Type Brick
New Construction No
Others
Senior Community false
Tax ID 083520240
Ownership Freehold/None
Read Less
Want to know what your home might be worth? Contact us for a FREE valuation!

Our team is ready to help you sell your home for the highest possible price ASAP
GET MORE INFORMATION





