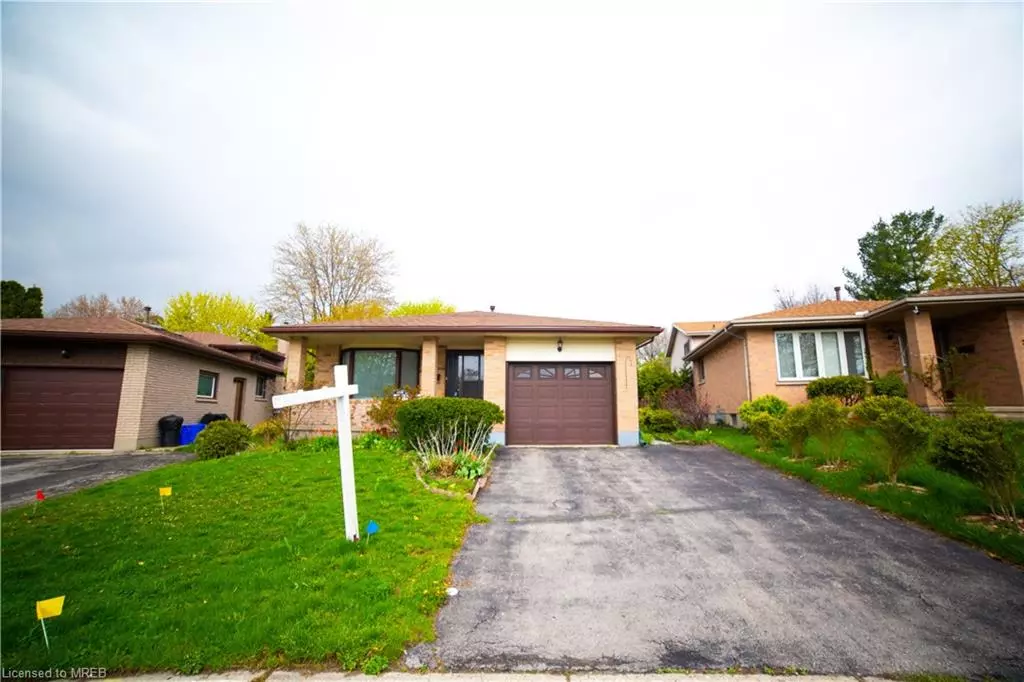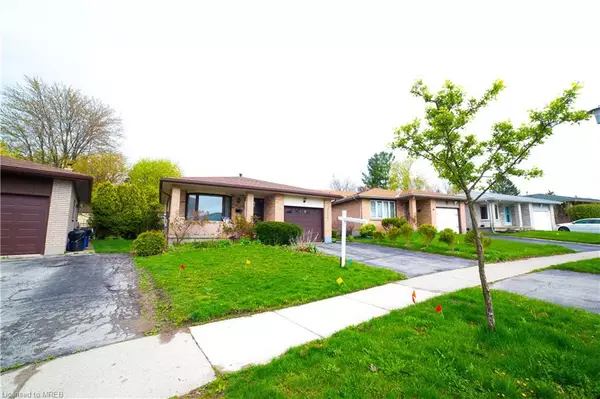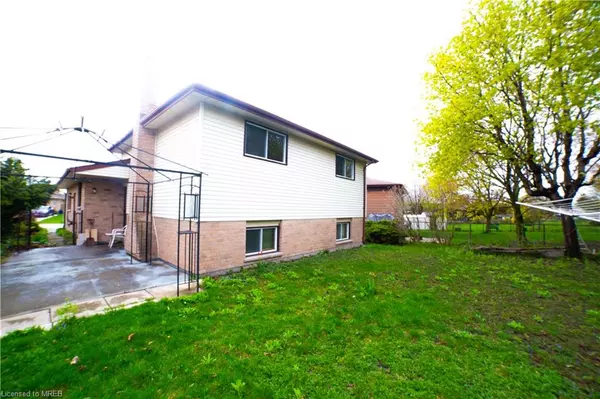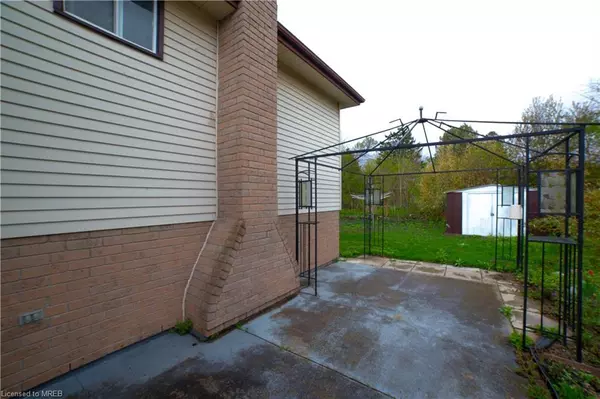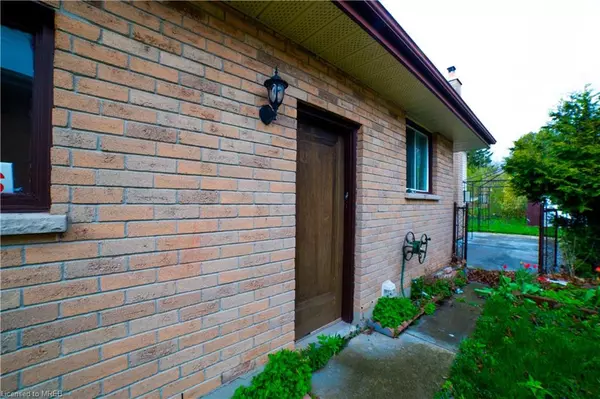$603,500
$620,000
2.7%For more information regarding the value of a property, please contact us for a free consultation.
30 Sussex Crescent London, ON N5Y 5H2
3 Beds
3 Baths
1,116 SqFt
Key Details
Sold Price $603,500
Property Type Single Family Home
Sub Type Single Family Residence
Listing Status Sold
Purchase Type For Sale
Square Footage 1,116 sqft
Price per Sqft $540
MLS Listing ID 40413275
Sold Date 05/03/23
Style Bungalow
Bedrooms 3
Full Baths 2
Half Baths 1
Abv Grd Liv Area 1,631
Originating Board Mississauga
Year Built 1985
Annual Tax Amount $3,385
Property Description
Attention home buyers, welcome to 30 Sussex Crescent. You do not want to miss the chance to own this spacious 3 bedroom, 2 bathroom back-split home with an attached single car garage, located in a family friendly neighborhood. The main floor features a beautiful open concept Kitchen, dining room and living room with plenty of natural light to illuminate the home. The second floor features a primary bedroom with 2 additional bedrooms and a full bathroom. The lower area of the home features a recreation room with an all-brick fireplace and a full bathroom. The lowest level of the home features the laundry room and an open area perfect to be used as another recreation room or a room for storage. The home has a wide front porch and patio area, perfect to enjoy some sunshine in the morning or to unwind after a long day. This home is located within minutes of bus routes, Fanshawe College, schools, parks, grocery stores and shopping centers. This home is move in ready and nothing to do but unpack right before the holiday season. Don't miss your chance to own this beautiful home.
Location
Province ON
County Middlesex
Area East
Zoning R1 - 5
Direction TAKE HURON ST. EAST, TURN LEFT ONTO BARKER ST, TURN RIGHT ONTO MELSANDRA AVE, AND TURN LEFT ONTO SUSSEX CRES.
Rooms
Basement Full, Finished
Kitchen 1
Interior
Interior Features Ceiling Fan(s)
Heating Forced Air
Cooling Central Air
Fireplace No
Laundry In Basement
Exterior
Parking Features Attached Garage
Garage Spaces 1.0
Roof Type Asphalt Shing
Garage Yes
Building
Lot Description Urban, Irregular Lot, Park, Schools
Faces TAKE HURON ST. EAST, TURN LEFT ONTO BARKER ST, TURN RIGHT ONTO MELSANDRA AVE, AND TURN LEFT ONTO SUSSEX CRES.
Foundation Concrete Perimeter
Sewer Sewer (Municipal)
Water Municipal-Metered
Architectural Style Bungalow
Structure Type Aluminum Siding, Brick
New Construction No
Others
Senior Community false
Ownership Freehold/None
Read Less
Want to know what your home might be worth? Contact us for a FREE valuation!

Our team is ready to help you sell your home for the highest possible price ASAP
GET MORE INFORMATION

