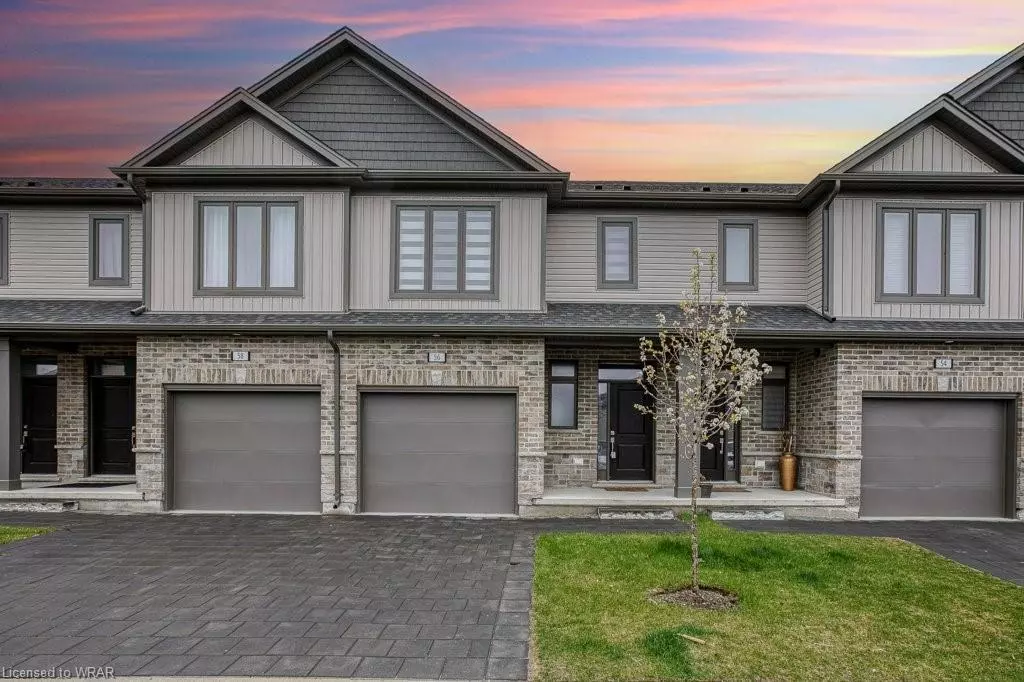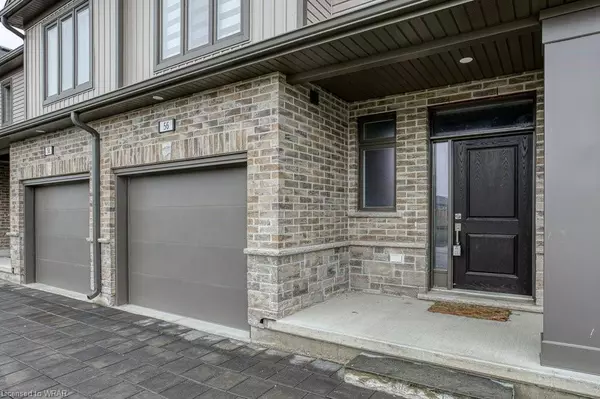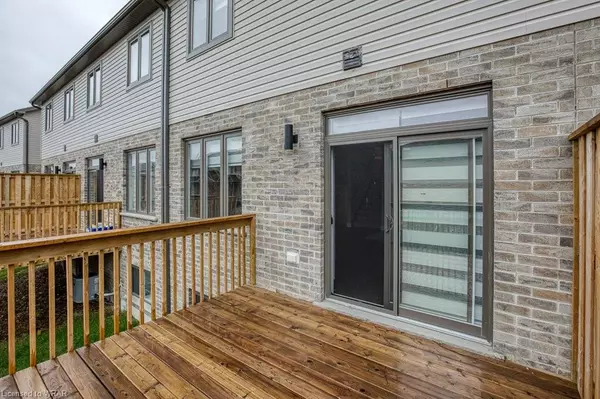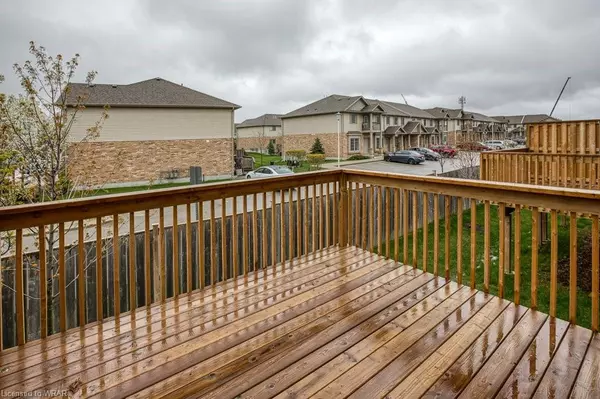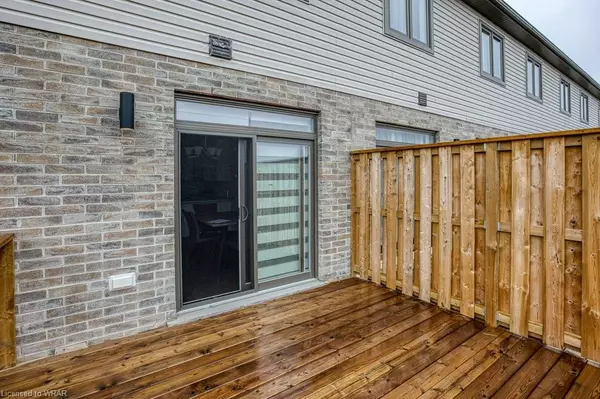$620,000
$629,800
1.6%For more information regarding the value of a property, please contact us for a free consultation.
745 Chelton Road #56 London, ON N6M 0J1
3 Beds
4 Baths
1,925 SqFt
Key Details
Sold Price $620,000
Property Type Townhouse
Sub Type Row/Townhouse
Listing Status Sold
Purchase Type For Sale
Square Footage 1,925 sqft
Price per Sqft $322
MLS Listing ID 40413826
Sold Date 05/14/23
Style Two Story
Bedrooms 3
Full Baths 3
Half Baths 1
HOA Fees $279/mo
HOA Y/N Yes
Abv Grd Liv Area 1,925
Originating Board Waterloo Region
Year Built 2021
Annual Tax Amount $3,361
Property Description
Welcome to this newly built 3 bedroom/4 bath townhouse with a garage and it is ideal for the 1st time home buyer. The main floor features large windows with a bright open concept living room and dining area with a walkout to the deck which is great for friends & family get togethers. There are quartz kitchen counters & a breakfast bar designed for people who like to cook and entertain at the same time. The spacious Primary Bedroom has a walk-in closet & ensuite bath. There are 2 additional bedrooms with another full 4 piece bath & an upper level laundry. The fully finished family room in the basement is perfect for an office, exercise room or for your entertaining pleasure. There's also another 4 piece bath on this level. Desirable Summerside neighbourhood is close to the Highway, Schools and Shopping. The visitor parking is close to the unit. Just move in and enjoy!!
Location
Province ON
County Middlesex
Area South
Zoning R6-5; R8-4
Direction From Highbury Ave South, take Bradley Ave & left on Chelton Road
Rooms
Basement Full, Finished
Kitchen 1
Interior
Heating Forced Air, Natural Gas
Cooling Central Air
Fireplace No
Appliance Water Heater
Laundry Upper Level
Exterior
Exterior Feature Landscaped, Year Round Living
Parking Features Attached Garage
Garage Spaces 1.0
Pool None
Roof Type Asphalt
Porch Terrace, Deck
Garage Yes
Building
Lot Description Urban, Airport, Hospital, Major Highway, Playground Nearby, Public Transit, School Bus Route, Schools, Shopping Nearby
Faces From Highbury Ave South, take Bradley Ave & left on Chelton Road
Sewer Sewer (Municipal)
Water Municipal
Architectural Style Two Story
Structure Type Brick, Vinyl Siding
New Construction No
Others
HOA Fee Include Insurance,Building Maintenance,Common Elements,Maintenance Grounds,Snow Removal
Senior Community false
Tax ID 095720087
Ownership Condominium
Read Less
Want to know what your home might be worth? Contact us for a FREE valuation!

Our team is ready to help you sell your home for the highest possible price ASAP
GET MORE INFORMATION

