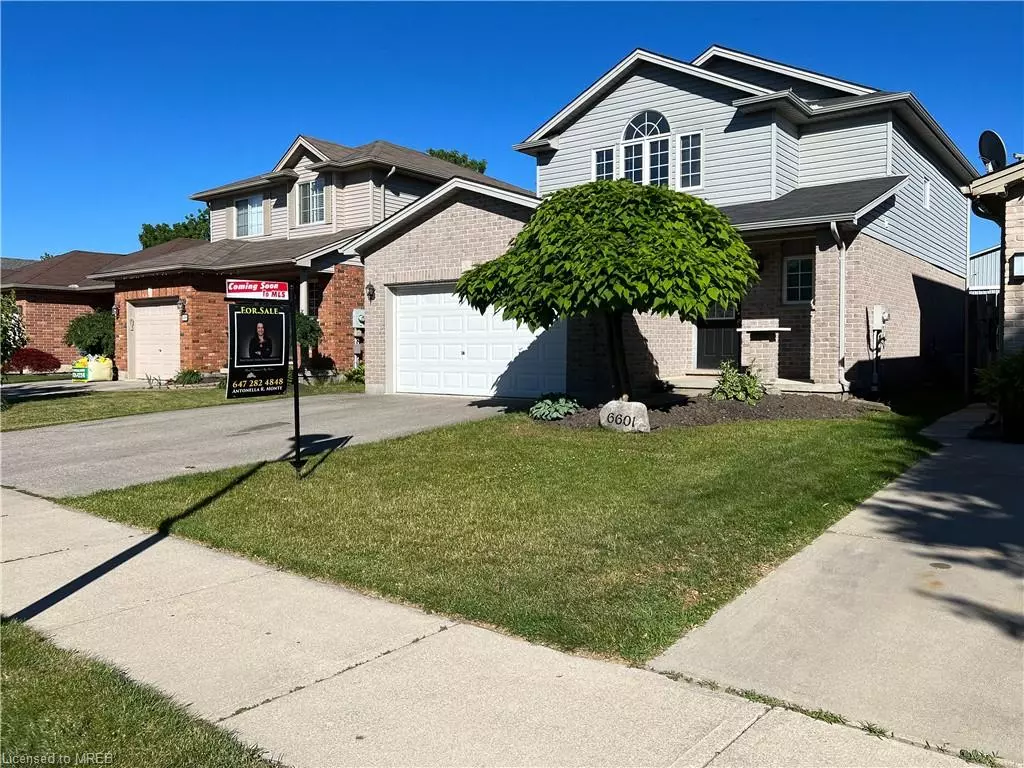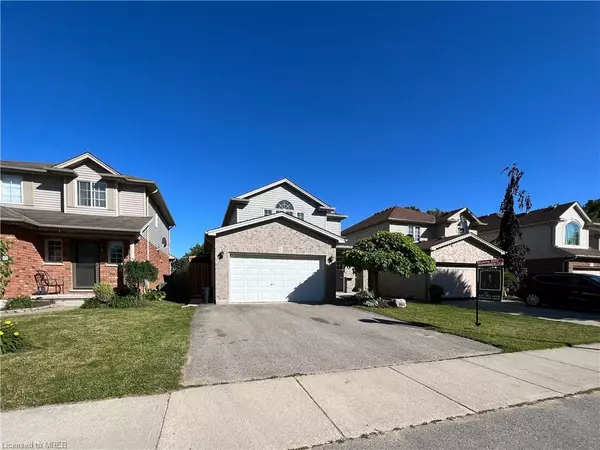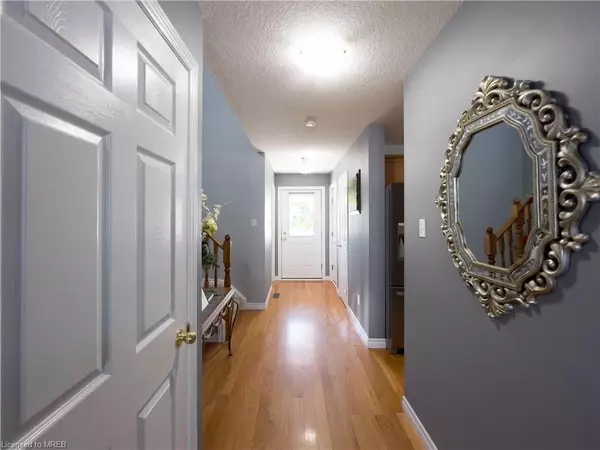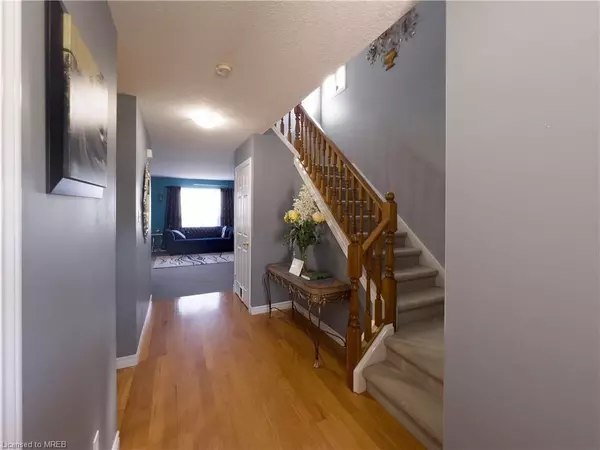$690,000
$688,000
0.3%For more information regarding the value of a property, please contact us for a free consultation.
6601 Beattie Street London, ON N6P 1T8
3 Beds
2 Baths
1,535 SqFt
Key Details
Sold Price $690,000
Property Type Single Family Home
Sub Type Single Family Residence
Listing Status Sold
Purchase Type For Sale
Square Footage 1,535 sqft
Price per Sqft $449
MLS Listing ID 40414496
Sold Date 05/15/23
Style Two Story
Bedrooms 3
Full Baths 1
Half Baths 1
Abv Grd Liv Area 1,535
Originating Board Mississauga
Annual Tax Amount $3,581
Property Description
THIS BEAUTIFUL TWO-STOREY HOME IS LOCATED IN LOVELY LAMBETH AND FEATURES 3 BEDROOMS AND ONE AND A HALF BATHROOMS, A LARGE EAT-IN KITCHEN WITH A WALKOUT TO A COVERT DECK THAT CAN BE ENJOYED DURING THE HOT SUMMER MONTHS. LOTS OF FUTURE POTENTIALS IN THE UNFINISHED BRIGHT BASEMENT FEATURING ENLARGED WINDOWS AND A SEPARATE SIDE ENTRANCE. PERFECTLY SITUATED ONLY 5 MINUTES FROM HYWS, CLOSE TO ALL AMENITIES THIS IS THE PERFECT FAMILY HOME IN A WONDERFUL COMMUNITY PERFECT TO RAISE KIDS.
Location
Province ON
County Middlesex
Area South
Zoning R1-3
Direction Wharncliffe Rd. S. And Campbell St.
Rooms
Basement Other, Full, Unfinished
Kitchen 1
Interior
Interior Features Auto Garage Door Remote(s), Central Vacuum Roughed-in
Heating Forced Air
Cooling Central Air
Fireplace No
Appliance Dishwasher, Dryer, Hot Water Tank Owned, Microwave, Refrigerator, Stove, Washer
Laundry In Basement
Exterior
Parking Features Attached Garage, Garage Door Opener
Garage Spaces 1.5
Fence Full
Pool None
Utilities Available Cable Available, Electricity Connected, Natural Gas Connected, Street Lights, Phone Available
Roof Type Asphalt Shing
Porch Deck
Lot Frontage 36.09
Lot Depth 108.27
Garage No
Building
Lot Description Urban, Rectangular, Schools, Shopping Nearby
Faces Wharncliffe Rd. S. And Campbell St.
Foundation Concrete Perimeter
Sewer Sewer (Municipal)
Water Municipal
Architectural Style Two Story
Structure Type Brick Front, Concrete
New Construction No
Others
Senior Community false
Tax ID 082130168
Ownership Freehold/None
Read Less
Want to know what your home might be worth? Contact us for a FREE valuation!

Our team is ready to help you sell your home for the highest possible price ASAP
GET MORE INFORMATION





