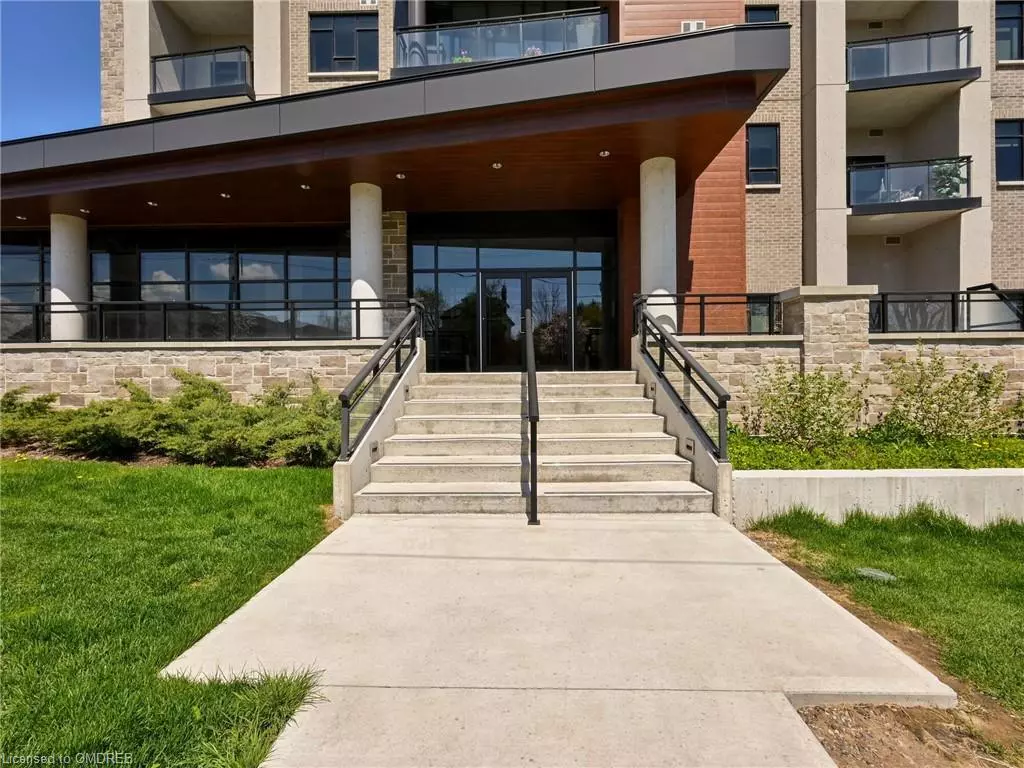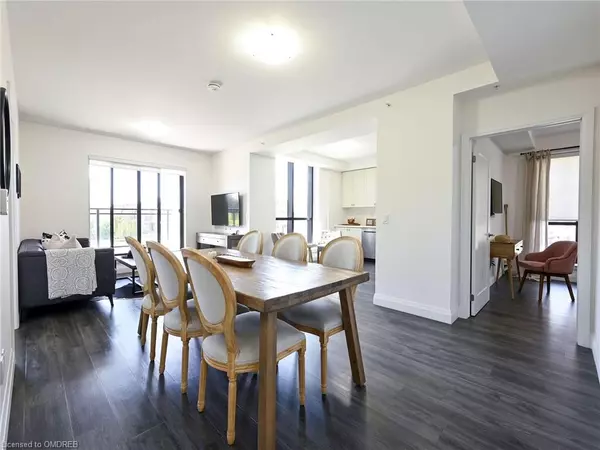$705,000
$709,900
0.7%For more information regarding the value of a property, please contact us for a free consultation.
30 Hamilton Street S #216 Waterdown, ON L8B 1V8
2 Beds
2 Baths
1,053 SqFt
Key Details
Sold Price $705,000
Property Type Condo
Sub Type Condo/Apt Unit
Listing Status Sold
Purchase Type For Sale
Square Footage 1,053 sqft
Price per Sqft $669
MLS Listing ID 40416689
Sold Date 05/18/23
Style 1 Storey/Apt
Bedrooms 2
Full Baths 2
HOA Fees $677/mo
HOA Y/N Yes
Abv Grd Liv Area 1,053
Originating Board Oakville
Annual Tax Amount $4,692
Property Description
Sophisticated living in Waterdown's prestigious boutique condo: The View. Luxury is the definition of this full package offering of two bedrooms, two bathrooms unit with swank finishes. Floor to ceiling windows bathes the space in sunlight. Decadent chef's upgraded kitchen features quartz countertops, stylish subway tile backsplash, white cabinetry, and stainless-steel appliances. High-end vinyl plank flooring engineered for durability and aesthetics. This Juniper model is thoughtfully laid out with the kitchen overlooking the living/dining area. Off the living area is the private balcony which is the place to be on a calm morning. Primary bedroom features a lavish 4-piece ensuite bathroom and large walk-in closet. The second bedroom has an elegant board-and-batten wall and double-door closet. No need for a workout area in the unit because of the state-of-the-art gym. In addition to the gym, there is a stunning modern party room, and two roof-top terraces with expansive views of the Escarpment to the West and Burlington to the South.
Location
Province ON
County Hamilton
Area 46 - Waterdown
Zoning R8-1
Direction Dundas/Hamilton
Rooms
Kitchen 1
Interior
Interior Features Built-In Appliances
Heating Forced Air, Natural Gas
Cooling Central Air
Fireplace No
Window Features Window Coverings
Appliance Built-in Microwave, Dishwasher, Dryer, Refrigerator, Stove, Washer
Laundry In-Suite
Exterior
Garage Spaces 1.0
Roof Type Flat
Porch Terrace
Garage Yes
Building
Lot Description Urban, Greenbelt, Highway Access, Park
Faces Dundas/Hamilton
Foundation Unknown
Sewer Sewer (Municipal)
Water Municipal
Architectural Style 1 Storey/Apt
Structure Type Brick
New Construction No
Others
HOA Fee Include Insurance,Common Elements,Heat,Parking,Water
Senior Community false
Tax ID 186010060
Ownership Condominium
Read Less
Want to know what your home might be worth? Contact us for a FREE valuation!

Our team is ready to help you sell your home for the highest possible price ASAP
GET MORE INFORMATION





